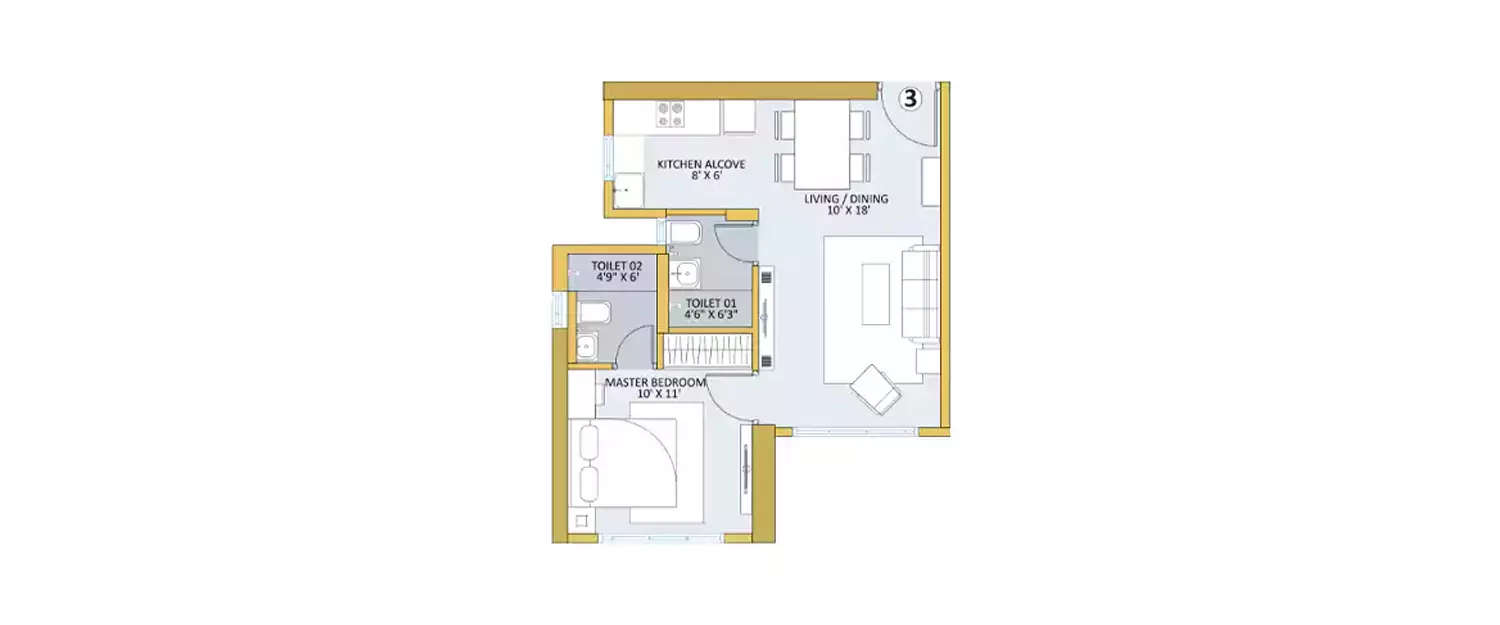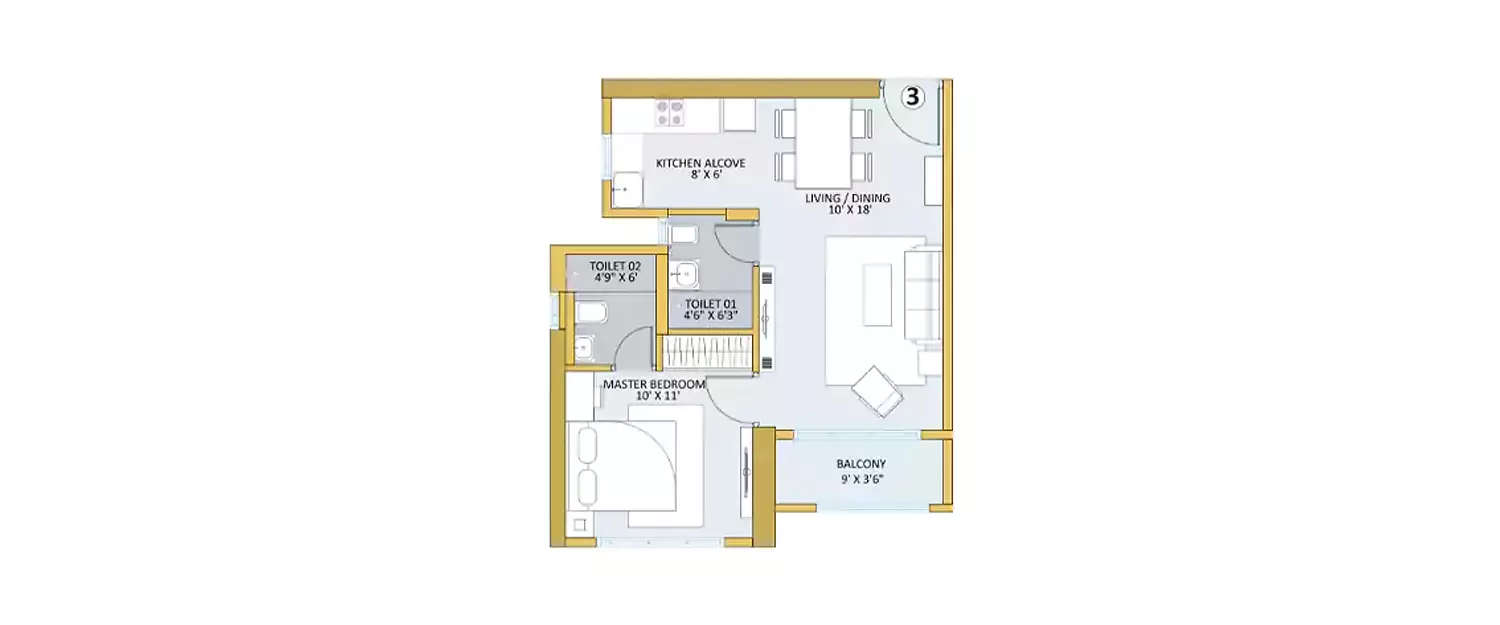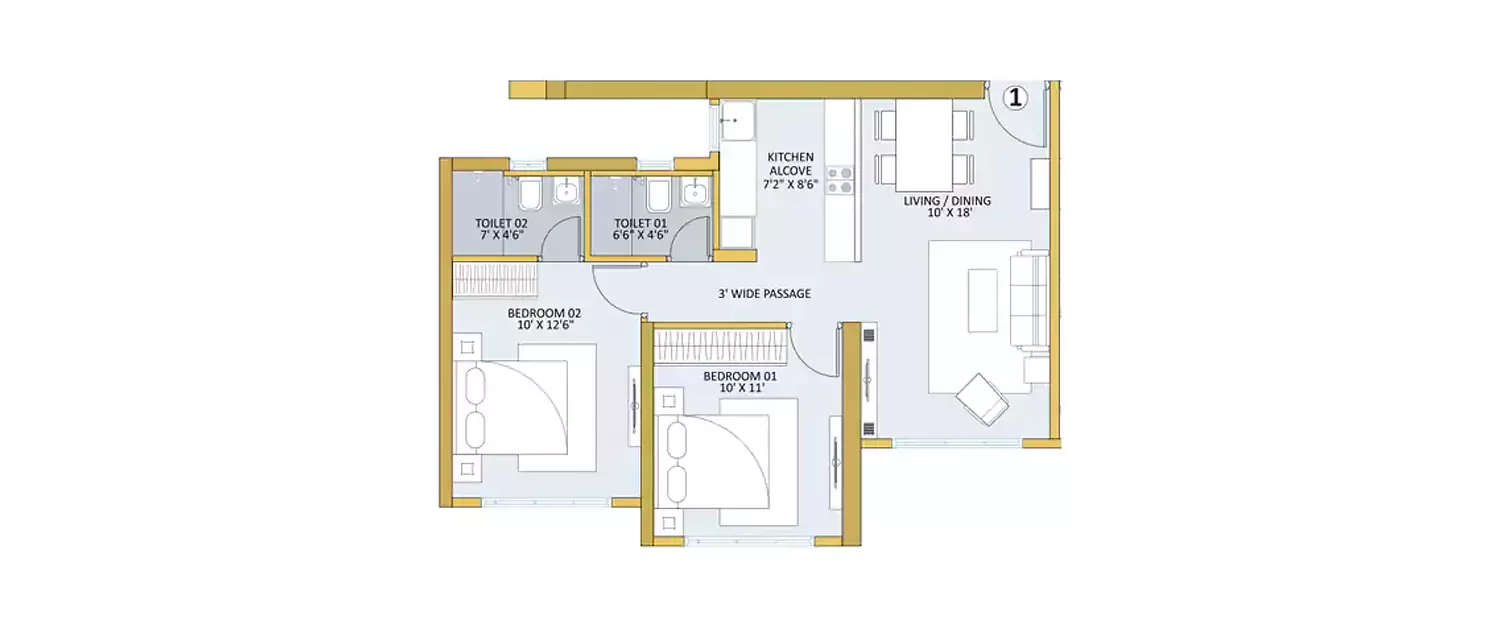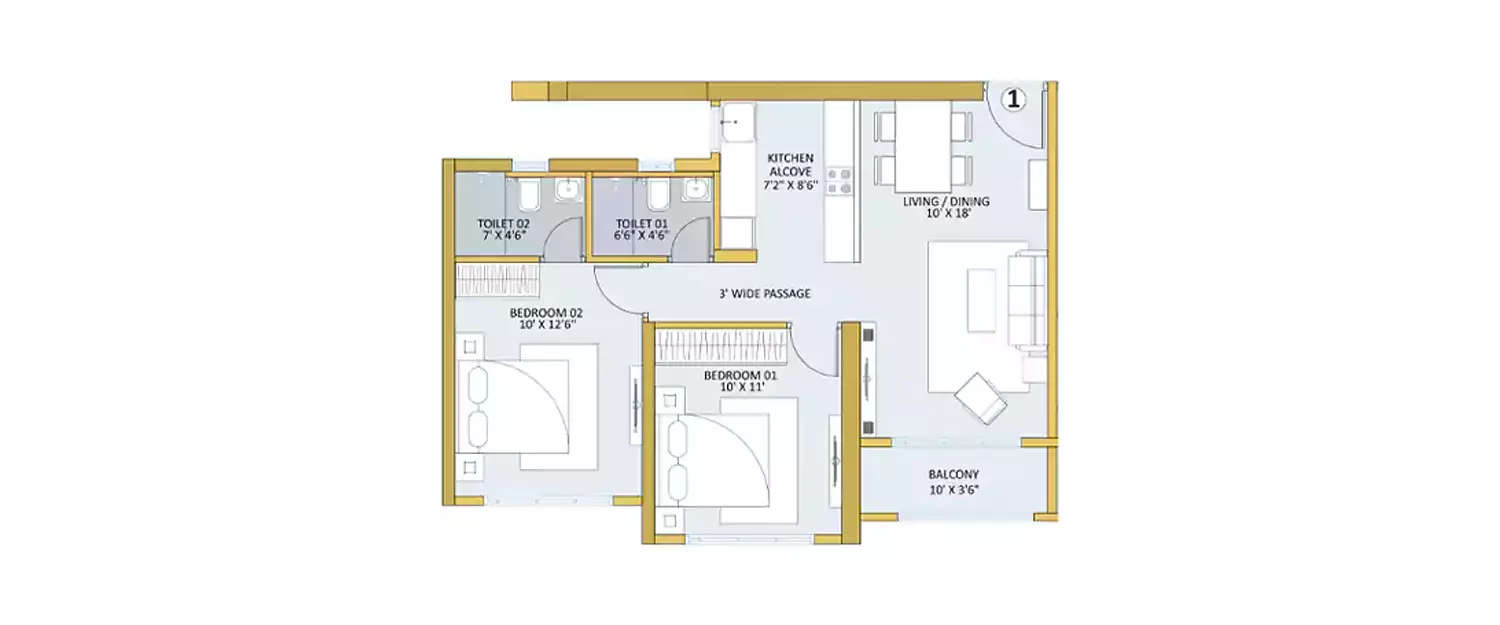Last updated : Oct 4 2025
Ashford Edge Nahur
By Ashford Group Builders
Nahur, Central Mumbai
1,2 BHK
Configuration
₹ 89 L
Onwards
402 to 650 Sq.ft
Carpet Area

Highlights of Ashford Edge
- An elite residential township on 9.3 acres of land parcel.
- Luxurious 1 and 2 BHK apartments with decks in a few apartments.
- 5 magnificent towers of G + 39 floors.
- Themed gardens and 20+ multi-level amenities .
- Spectacular views of the city skyline and mangroves.
- Vaastu-compliant homes with a smart layout & zero wastage.
- A community designed by the renowned Ar. Hafeez Contractor.
- Nahur railway station is at walking distance.
- Eastern Express Highway in 10 minutes.
- LBS Road is only 5 minutes away.
- Mulund Airoli Road in just 5 minutes.
- Upcoming Goregaon Mulund Link Road in 5 minutes.
Overview of Ashford Edge
Number of Storey's
G+39 StoreysProject Area
9.3 AcresConstruction Status
Under ConstructionAdvertiser Rera Number
A52000000045Possession Date
12-2027Project Rera Number

Ashford Edge Address & Neighborhood
Ashford Edge, Opp Royal Celebration Banquet Hall, near state bank, Nahur West, Industrial Area, Bhandup West, Mumbai, Maharashtra 400078.
Ashford Edge is based in the prime locality of Mulund. It is located near prominent social facilities like GS Shetty International School, Fortis Hospital, Pawar Public School, Upasani Super Speciality Hospital, R Mall, Johnson and Johnson Garden and Dmart. The property is encircled by the Eastern Express Highway, LBS Marg and Mulund Airoli Road, ensuring easy accessibility across the city.
Pricing & Floor Plans of Ashford Edge, Nahur
| Type | Carpet Area | Price | Floorplan | Room sizes | |
|---|---|---|---|---|---|
| 402 Sq.ft | ₹ 89 L | [ View Now ] | [ View Now ] |  | |
 | |||||
| 447 Sq.ft | ₹ 1.03 Cr | [ View Now ] | [ View Now ] |  | |
 | |||||
| 602 Sq.ft | ₹ 1.39 Cr | [ View Now ] | [ View Now ] |  | |
 | |||||
| 650 Sq.ft | ₹ 1.53 Cr | [ View Now ] | [ View Now ] |  | |
 | |||||
About Ashford Edge
Ashford Edge is an elite landmark in the lavish township sprawling over a 9.3-acre land parcel. The 1 and 2 BHK luxurious apartments are thoughtfully designed with smart layouts, premium interiors, quality finishes and branded fittings. The apartments offer scenic views of the city skyline along with serene views of the mangroves. The residential space begins from the 6th floor of the elevation giving you an upscale living experience. The apartment offers ample space with zero wastage.
The community has expansive open spaces along with a plethora of recreational facilities. Designed by Architect Hafeez Contractor, the property offers amenities like a grand clubhouse, swimming pool, banquet hall, jogging track, multipurpose court, gymnasium, kid's play area, sculpture garden, aroma garden, steam & sauna, indoor games zone, amphitheatre, party lawn, table tennis, reflexology area, etc.
The prime corridor of Nahur keeps you engulfed in a vibrant neighbourhood with the best facilities. GS Shetty International School, Fortis Hospital, Somani Foundation School, Pawar Public School, Holy Angels Marthoma School, Upasani Super Speciality Hospital, R Mall, Huma Mall, Cinepolis, Johnson and Johnson Garden and Dmart are located in the vicinity of Ashford Edge.
Key routes surround your homes allowing easy access to prominent landmarks of the city. The Eastern Express Highway and LBS Marg provide quick connectivity to Central suburbs, Thane and South Mumbai. The Mulund Airoli Road offers seamless access to the commercial hubs of Navi Mumbai. Moreover, the upcoming Goregaon Mulund Link Road will provide broader connectivity between Western suburbs and other parts of the city.
So, embrace a lifestyle full of convenience and opulence at Ashford Edge in Mulund.
These are the key highlights of Ashford Edge:
- Social Infrastructure Nearby:
SBI, HDFC Bank, Bhandupeshwar Mahadev Temple, GS Shetty International School, Huma Mall, Cinepolis, Johnson and Johnson Garden, Fortis Hospital, Kukreja Park, Holy Angels Marthoma School, Upasani Super Speciality Hospital, Odyssey R Mall, Somani Foundation School, Pawar Public School, Dmart, Sigma IT Park, Sports World, etc, are in the vicinity of the property. These ensure you have a well-rounded lifestyle where all your needs are met.
- Thoughtful Community - The elite community of Ashford Edge is thoughtfully designed by the renowned architect Hafeez Contractor. The development houses 5 stunning towers with a 5-level podium and lavish apartments. The community has extensive open spaces and provides a peaceful ambience with lesser disturbance. It is equipped with top-notch safety facilities, themed gardens and a range of leisure, sports, wellness and socialising amenities.
- 5-level Podium - Ashford Edge provides a whole set of convenience facilities. The 5-level podium hosts a diverse set of recreational amenities. It includes a clubhouse, swimming pool, banquet hall, jogging track, multipurpose court, gymnasium, kids play area, sculpture garden, aroma garden, steam & sauna, indoor games zone, amphitheatre, party lawn, table tennis, reflexology area, etc.
- Fabulous Connectivity - The strategic location of Ashford Edge keeps you at the epicentre of an excellent connectivity network. The Eastern Express Highway, LBS Marg and Mulund Airoli Road provide smooth connectivity to major commercial hubs in the city. The upcoming Sonapur metro station and Goregaon Mulund Link Road will further enhance the commuting experience.
Ashford Edge Amenities
Banquet Hall
Club house
Jogging Track
Sports Courts
Kids Play Area
Swimming Pool
Gym
Party Lawn
Amphitheater
Reflexology
Ashford Edge Facilities
Lift
Power Back Up
Parking
Security System
Specifications
Floor
Fitting
Wall & Ceilling

Download Brochure of Ashford Edge
Your dream home awaits,
Click to download Ashford Edge Brochure.
Connectivity around Ashford Edge
Commute
Essentials
Health

Explore nearby areas around your dream project
About Builder - Ashford Group Builders
1. What is the total area of Ashford Edge ?
Ashford Edge is a part of the premium township developed over 9.3 acres of land.
2. What configurations are offered in Ashford Edge ?
Ashford Edge offers a range of 1 and 2 BHK apartments with decks in a few selected apartments.
3. How many towers are there in the township ?
The township comprises a total of 5 magnificent towers of G + 39 floors.
4. Are there any themed gardens in Ashford Edge ?
Ashford Edge features three themed gardens, namely aroma garden, sculpture garden and flower garden.
5. What sort of amenities are present in Ashford Edge ?
Ashford Edge offers 20+ lifestyle amenities at your doorstep. It includes a clubhouse, swimming pool, banquet hall, jogging track, multipurpose court, gymnasium, kids’ play area, sculpture garden, aroma garden, steam & sauna, indoor games zone, amphitheatre, etc.
6. Is the Eastern Express Highway based near Ashford Edge ?
Ashford Edge is just a 10-minute drive from the Eastern Express Highway.
7. Why should I invest in Ashford Edge ?
Ashford is an iconic landmark in the grand township. It offers the finest residences with modern amenities. Further, it has an excellent network of connectivity to the central & western suburbs, Thane, South Mumbai and Navi Mumbai. The ongoing developments assure a lucrative price appreciation.
8. Which are popular schools in the vicinity of Ashford Edge ?
Ashford Edge has numerous schools surrounding it like GS Shetty International School, Somani Foundation School, Pawar Public School and Holy Angels Marthoma School.
9. Which hospitals are situated closer to Ashford Edge ?
Fortis Hospital, Upasani Super Speciality Hospital, H M Navneet Hospital and Jupiter Hospital are situated near Ashford Edge.
10. How far is Mulund Airoli Road from Ashford Edge ?
Mulund Airoli Road is only a 5-minute drive from Ashford Edge.
11. What is the location of Ashford Edge ?
The location of Ashford Edge is - Ashford Edge, Near Nahur Railway Station, Industrial Area, Nahur West, Mumbai, Maharashtra - 400 078
12. How is the LBS Marg from Ashford Edge ?
LBS Marg is just 5 minutes away from Ashford Edge.
Questions & Answers about Ashford Edge
Q: Is there a community hall?
Price Insights of Nahur
- Rate
Here are some key pointers based on the graph:
Bank Loans Available
Check all Home Loan Offers
About Nahur, Mumbai
Situated in the northeastern suburbs, Nahur has gained recognition as a desirable residential destination, making properties in Nahur a popular choice among homebuyers. One of the standout features of Nahur is its serene ambience. The locality is known for its lush green surroundings, providing a refreshing contrast to the hustle and bustle of Mumbai. Nahur's strategic location is a major advantage. It enjoys excellent connectivity to Mumbai's major transportation hubs, thanks to its proximity to the Eastern Express Highway and the presence of the Nahur railway station. This connectivity ensures that residents have easy access to the heart of Mumbai while residing in a peaceful enclave. From shopping centres to schools and healthcare facilities, Nahur ensures that residents have access to all essential services within reach. For those looking to escape the chaos of urban life without compromising on convenience, Nahur's properties in Mumbai present an attractive option.

