Last updated : Jul 29 2025
Ashford Royale Nahur
SOLD OUTBy Ashford Group Builders
Nahur, Central Mumbai
1,2,3 BHK
Configuration
₹ 89 L
Onwards
401 to 1,100 Sq.ft
Carpet Area

Overview of Ashford Royale
Number of Storey's
G+39 StoreysProject Area
9.3 AcresConstruction Status
Under ConstructionAdvertiser Rera Number
A52000000045Possession Date
12-2026Project Rera Number

Pricing & Floor Plans of Ashford Royale, Nahur
| Type | Carpet Area | Price | Floorplan | Room sizes | |
|---|---|---|---|---|---|
| 401 Sq.ft | ₹ 89 L | [ View Now ] | [ View Now ] |  | |
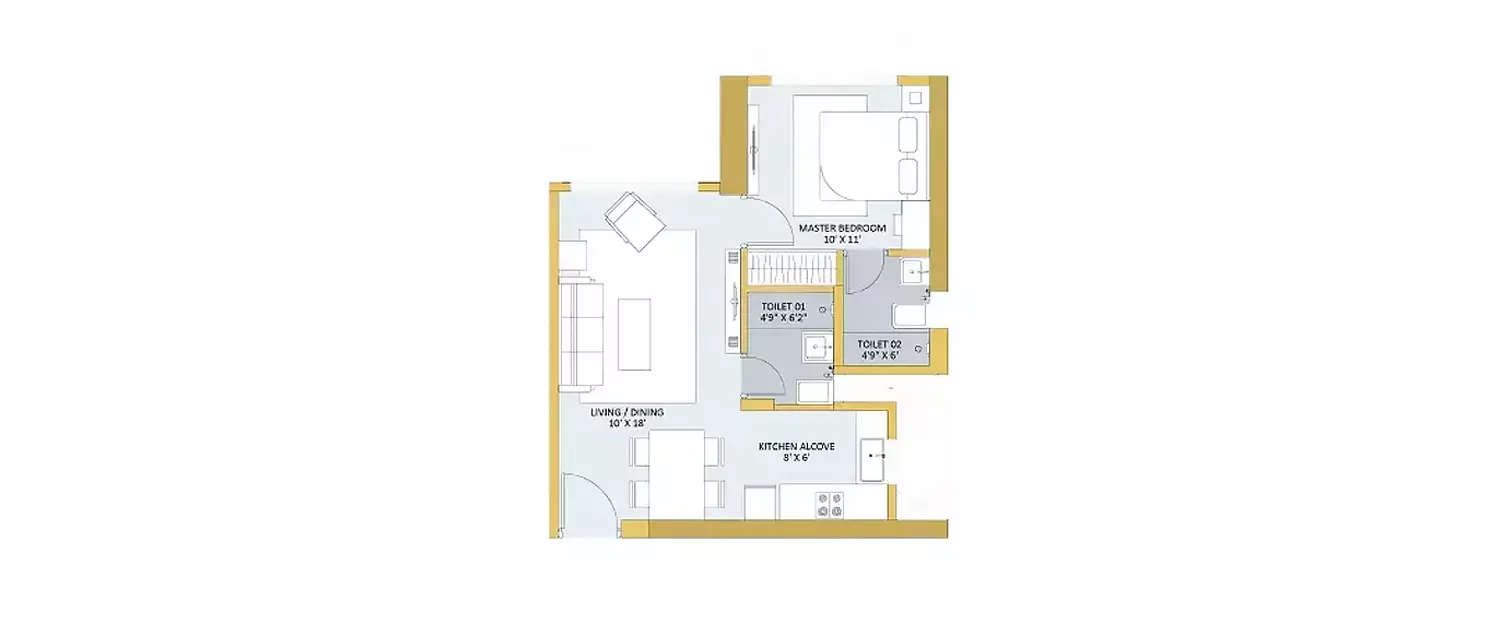 | |||||
| 450 Sq.ft | ₹ 1.1 Cr | [ View Now ] | [ View Now ] |  | |
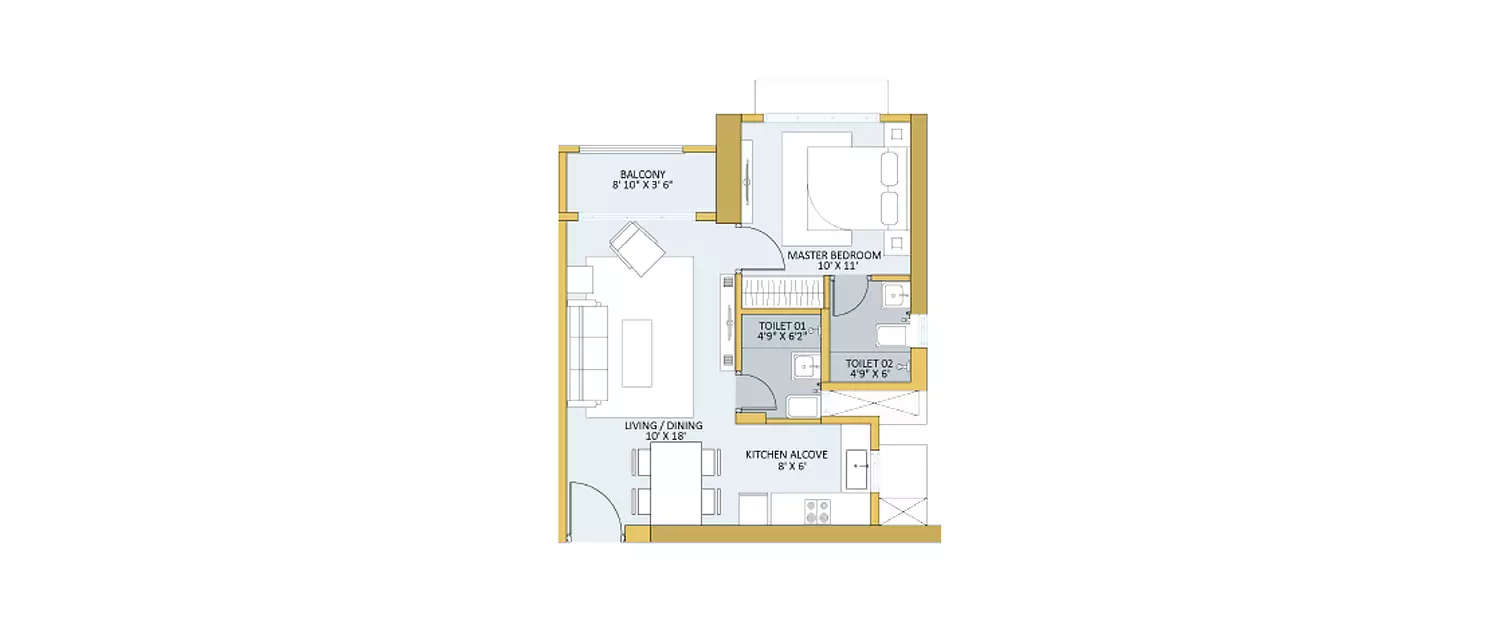 | |||||
| 602 Sq.ft | ₹ 1.45 Cr | [ View Now ] | [ View Now ] |  | |
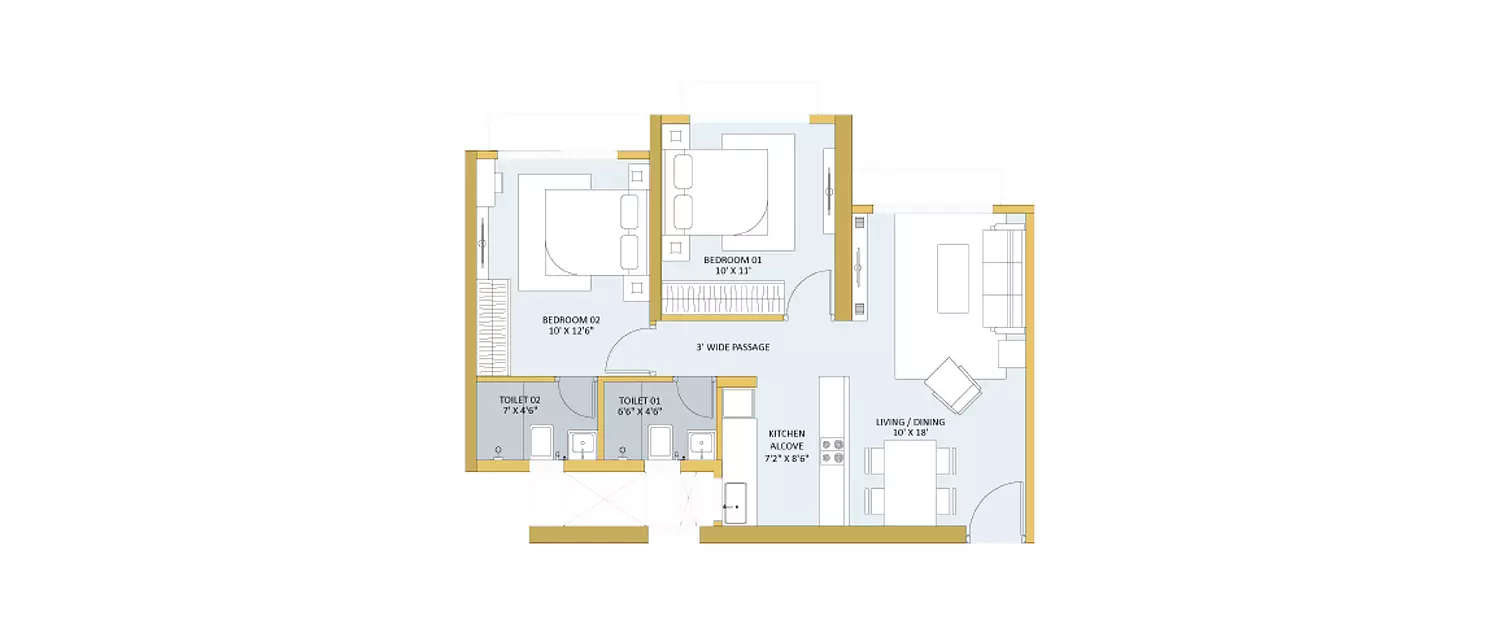 | |||||
| 650 Sq.ft | ₹ 1.55 Cr | [ View Now ] | [ View Now ] |  | |
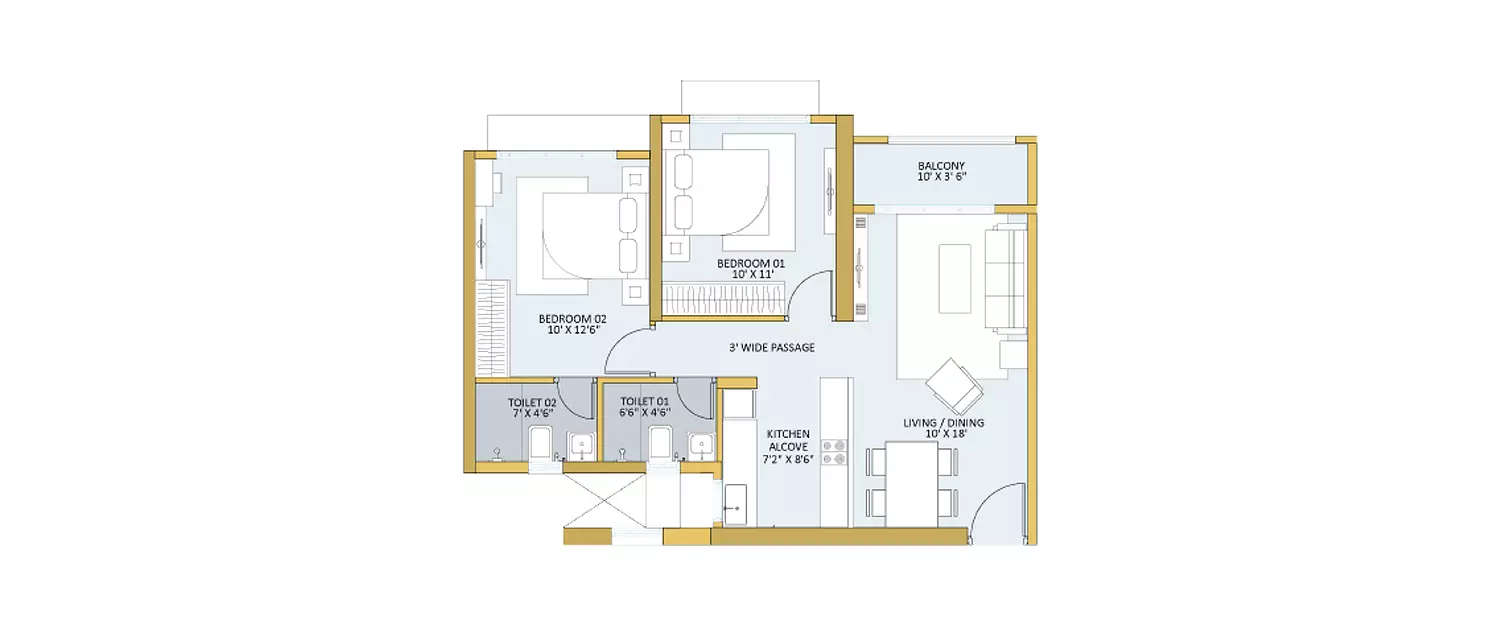 | |||||
Area On Request | Price On Request | [ View Now ] | [ View Now ] |  | |
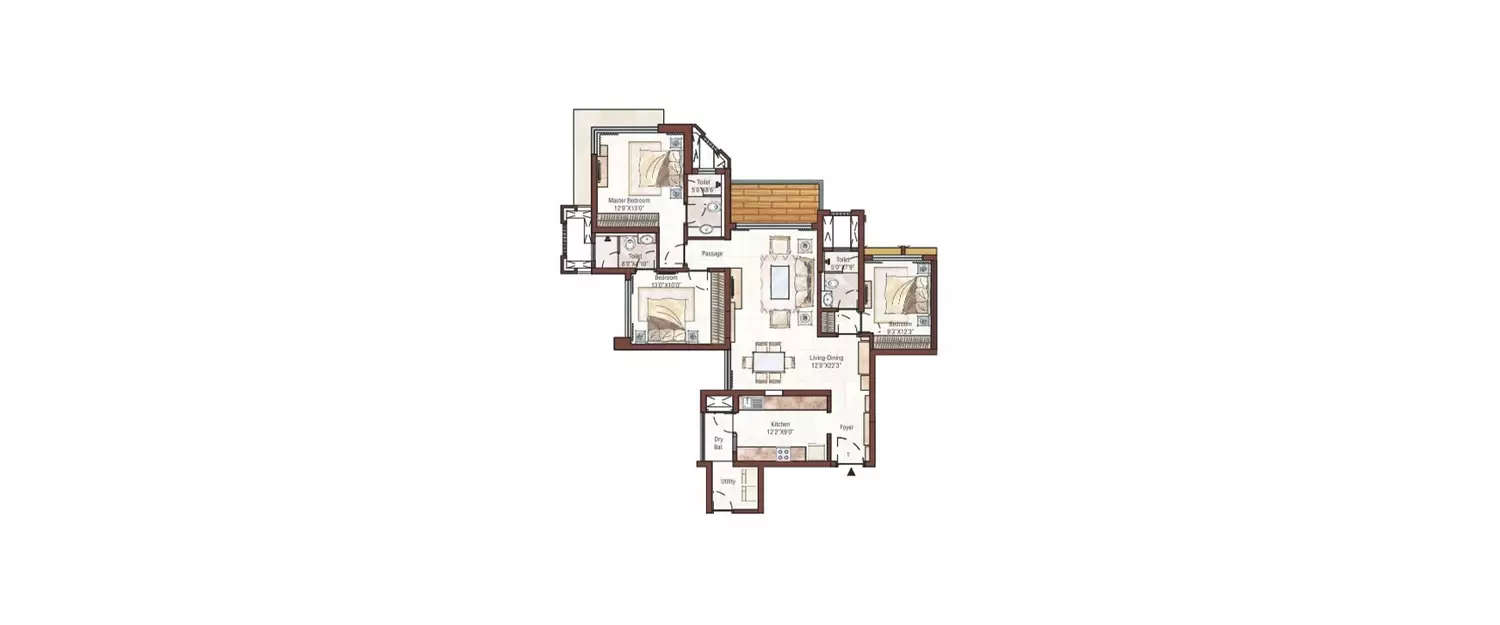 | |||||
| 1003 Sq.ft | ₹ 2.4 Cr | [ View Now ] | [ View Now ] |  | |
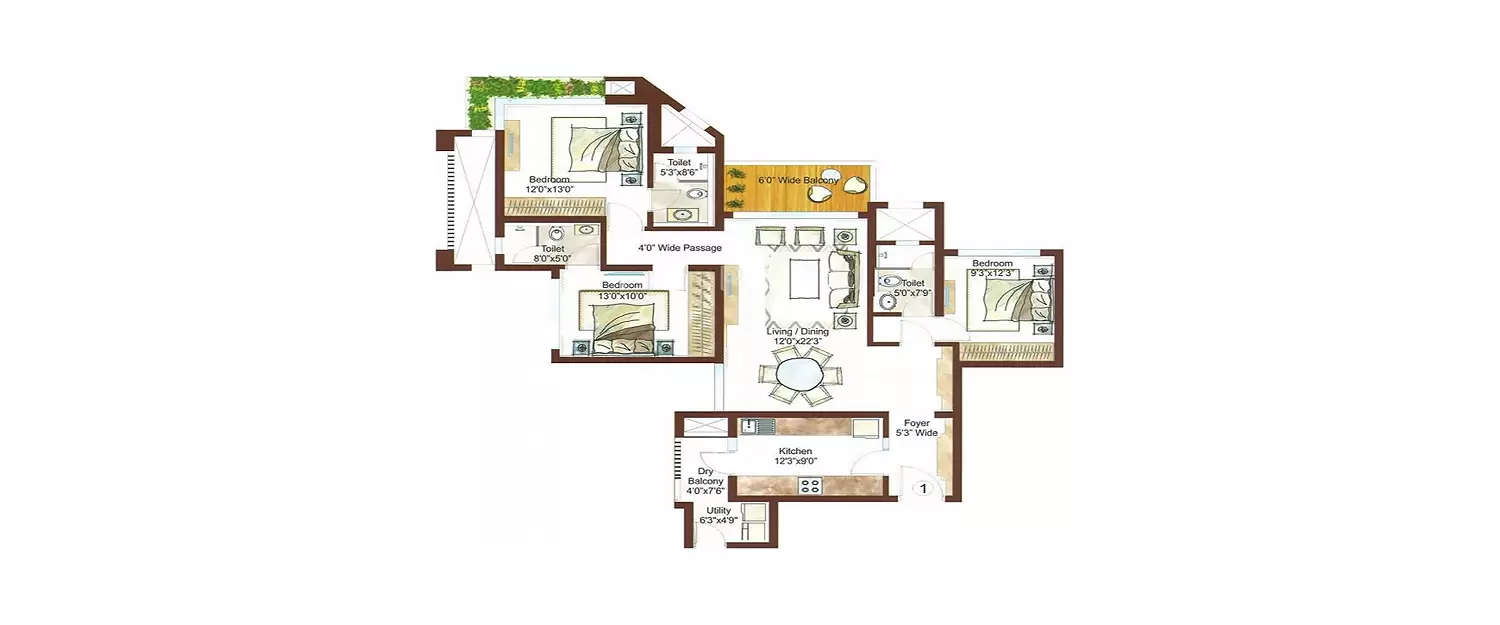 | |||||
| 1100 Sq.ft | ₹ 2.6 Cr | [ View Now ] | [ View Now ] |  | |
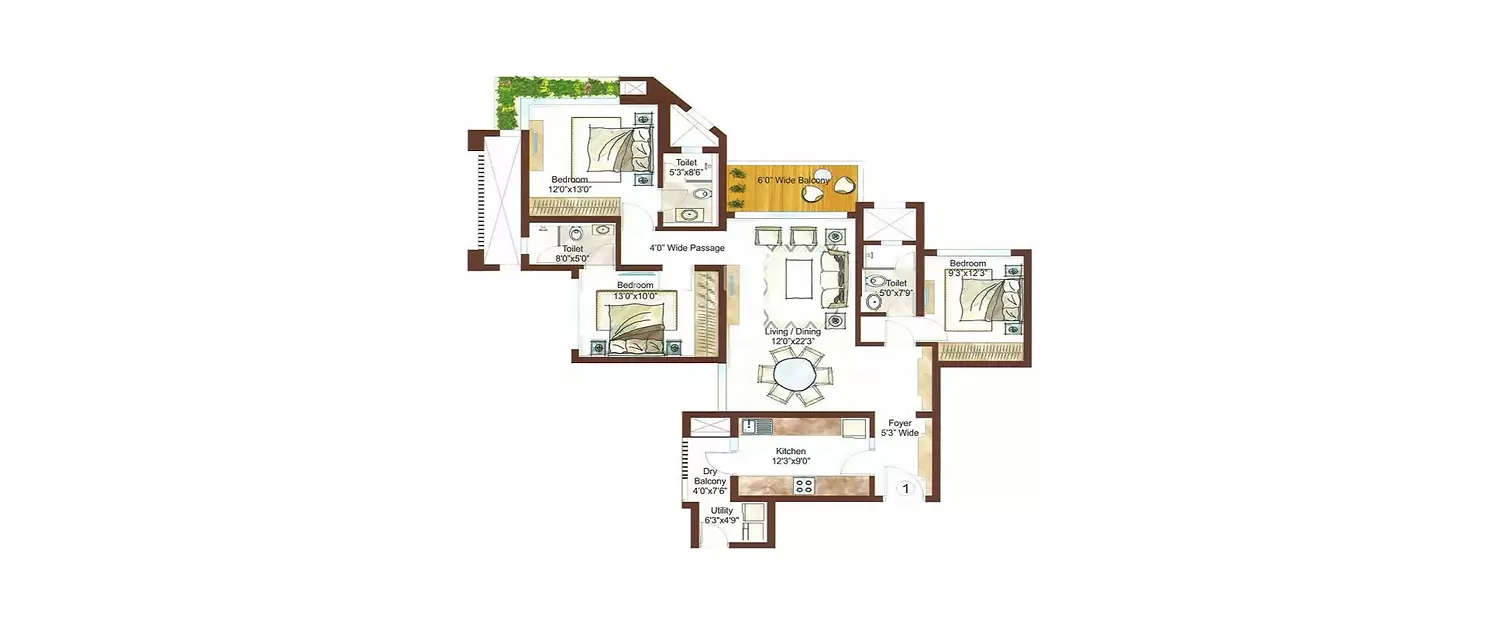 | |||||
About Ashford Royale
Nestled in the charming locality of Nahur, Ashford Royale is your ticket to a lifestyle of unmatched elegance. Offering an array of thoughtfully designed 1, 2, and 3 BHK residences, this project seamlessly combines modern living with a touch of luxury. The amenities at Ashford Royale are nothing short of extraordinary, with a sprawling party lawn for your celebrations, a serene swimming pool, a rejuvenating jacuzzi, and ample parking ensuring convenience. For fitness enthusiasts, there's a jogging track to keep you active, a tennis court to hone your skills, and a delightful children's play area. What truly sets Ashford Royale apart is its exceptional connectivity. Situated along the Mulund Goregaon Link Road (MGLR) and within easy reach of the Eastern Express Highway, this project ensures seamless travel to Mumbai's major hubs. The Nahur station, a catalyst in Bhandup's development, caters to the needs of residents in Bhandup East and those connected to the Airoli Link road. Ashford Royale isn't just a home; it's your gateway to a lifestyle that combines convenience, luxury, and serenity in one splendid package.
Ashford Royale Amenities
Banquet Hall
Cafeteria
Club house
Jogging Track
Sports Courts
Kids Play Area
Swimming Pool
Jacuzzi
Yoga Zone
Gym
Party Lawn
Reflexology
Ashford Royale Facilities
Lift
Gas Pipeline
Power Back Up
Water Harvest
Parking
Security System
Specifications
Floor
Fitting
Wall & Ceilling

Download Brochure of Ashford Royale
Your dream home awaits,
Click to download Ashford Royale Brochure.
Connectivity around Ashford Royale
Commute
Essentials
Entertainment

Explore nearby areas around your dream project
About Builder - Ashford Group Builders
1. What is the total price of this property?
The price depends on the configuration; please check projects’s Floor Plans & Room Sizing of Ashford Royale
2. Is this Ashford Royale RERA-registered?
Yes, the Ashford Royale is RERA-registered with the number P51800003093,P51800002149.
3. What is the carpet area range of units in Ashford Royale?
The carpet area ranges from 401 sq.ft. to 1100 sq.ft., depending on the unit type.
4. Is home loan assistance available for this property?
Yes, home loan assistance is available. Please click here
5. What is the location/Address of Ashford Royale?
The project is located on S Samuel Marg, Nahur. The full address of Ashford Royale is Ashford Royale, S Samuel Marg, Nahur, Bhandup West, Mumbai, Maharashtra 400078
6. What is the Pincode of Ashford Royale?
The pincode of Ashford Royale is 400078
7. Can I schedule a site visit?
Yes, you can schedule a site visit by contacting the developer or HomeBazaar.
8. What is the possession date of Ashford Royale?
The expected possession date of Ashford Royale is 12-2026.
9. Are there any ongoing offers or discounts?
- Rs.9999/- EMI Till Possession*
- No Floor Rise Charges*
10. What configurations are available for this project?
The project offers 1,2,3 BHK apartments.
11. Who is the builder/developer of Ashford Royale?
The project is developed by Ashford Group Builders.
12. Is Ashford Royale earthquake-resistant?
Yes, the buildings are designed to be earthquake-resistant.
Questions & Answers about Ashford Royale
How far is Nahur Railway Station from Ashford Royale?
Is there any hospital near Ashford Royale?
What amenities are provided within the Ashford Royale project?
What is Ashford Royale's possession date?
What types of residential units are available in Ashford Royale?
Price Insights of Nahur
- Rate
Here are some key pointers based on the graph:
Bank Loans Available
Check all Home Loan Offers
About Nahur, Mumbai
Situated in the northeastern suburbs, Nahur has gained recognition as a desirable residential destination, making properties in Nahur a popular choice among homebuyers. One of the standout features of Nahur is its serene ambience. The locality is known for its lush green surroundings, providing a refreshing contrast to the hustle and bustle of Mumbai. Nahur's strategic location is a major advantage. It enjoys excellent connectivity to Mumbai's major transportation hubs, thanks to its proximity to the Eastern Express Highway and the presence of the Nahur railway station. This connectivity ensures that residents have easy access to the heart of Mumbai while residing in a peaceful enclave. From shopping centres to schools and healthcare facilities, Nahur ensures that residents have access to all essential services within reach. For those looking to escape the chaos of urban life without compromising on convenience, Nahur's properties in Mumbai present an attractive option.

