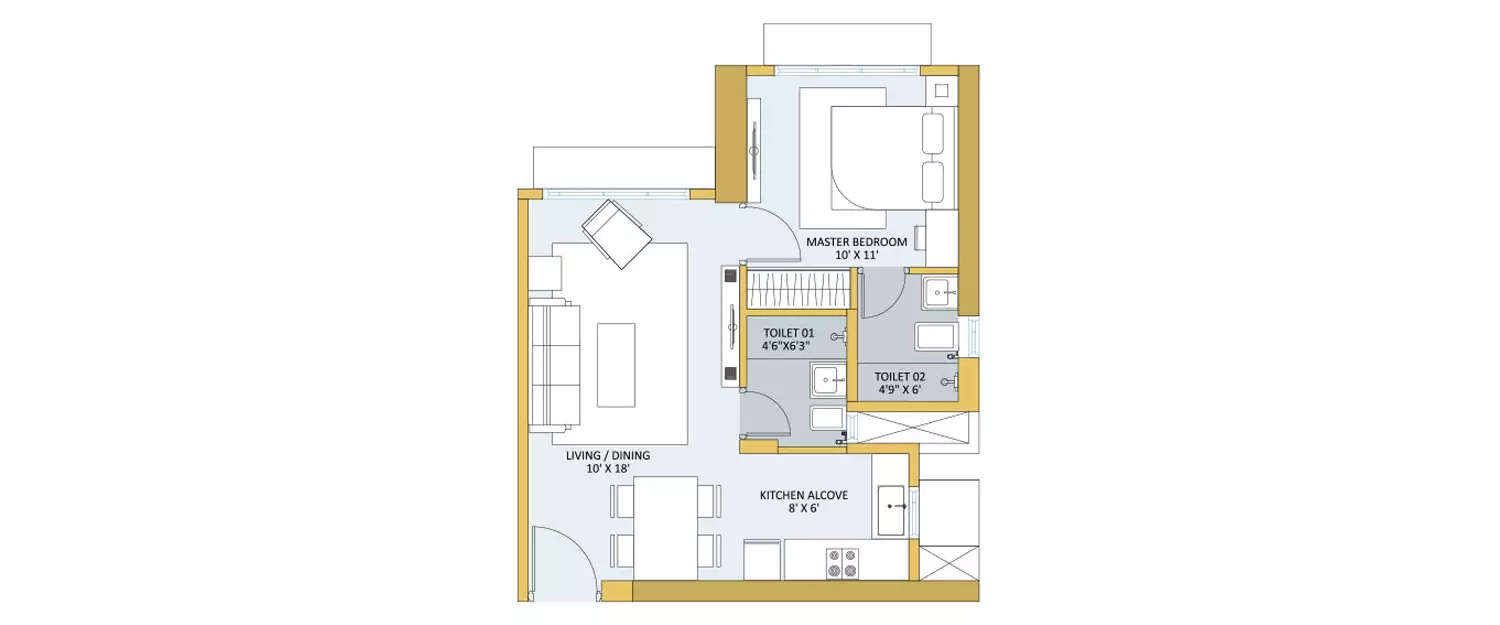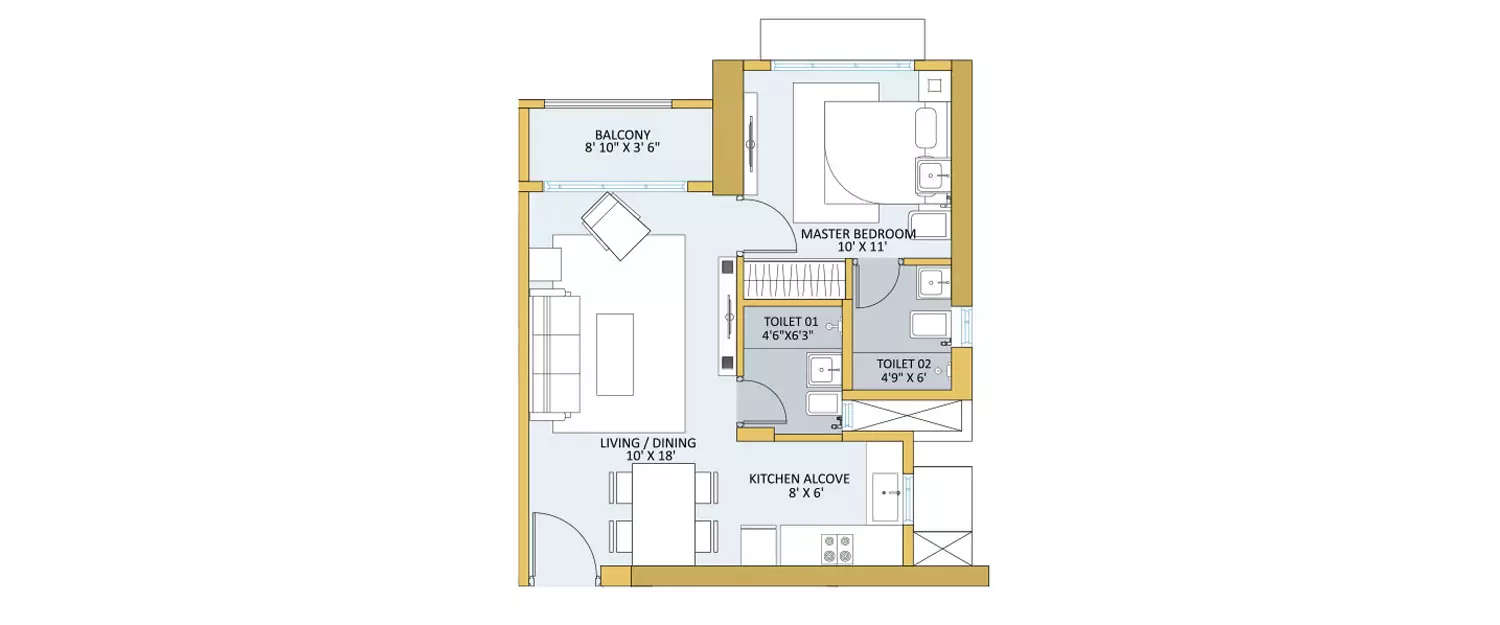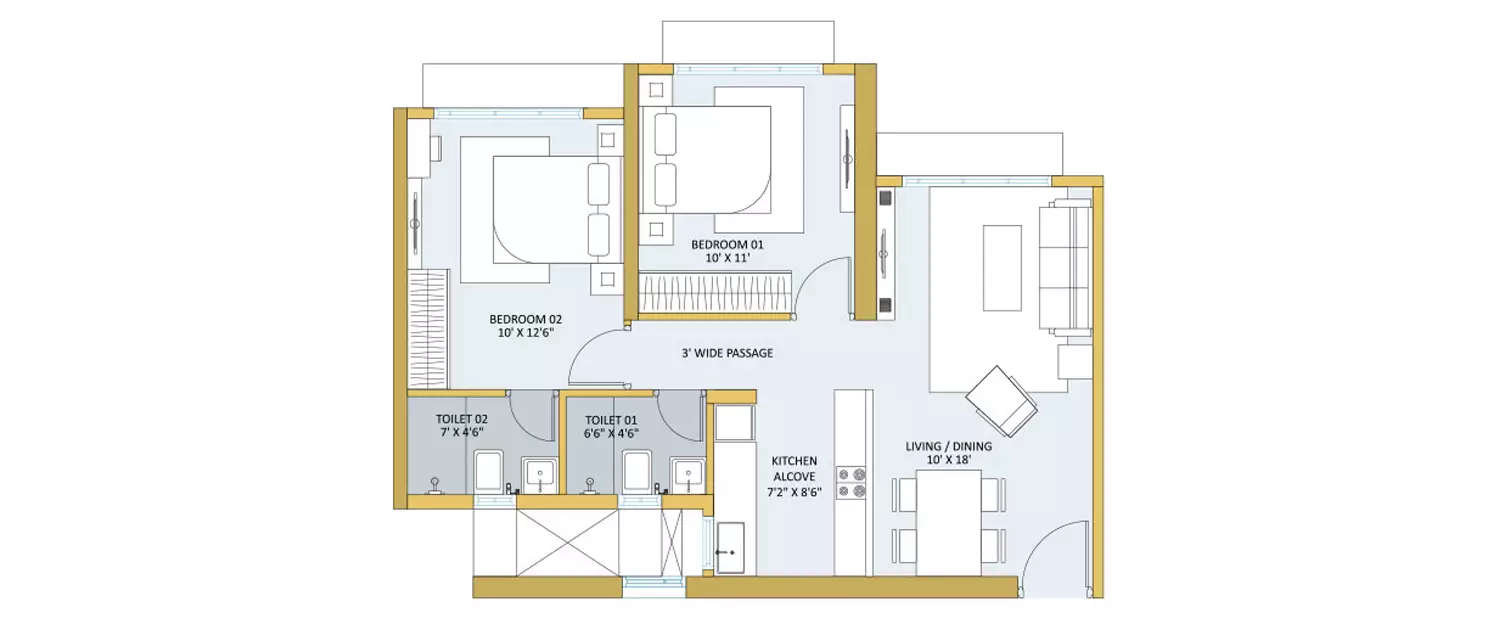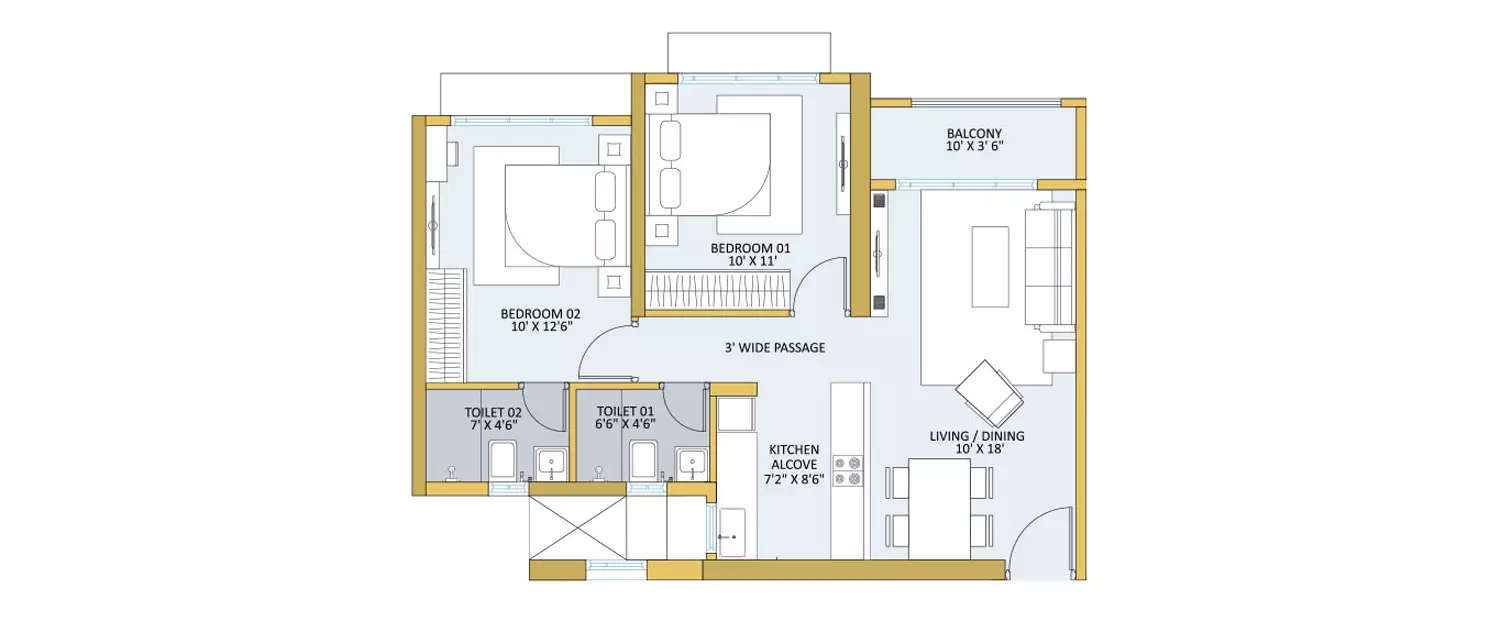Last updated : Jul 29 2025
Ashford Be Regal Nahur
By Ashford Group Builders
Nahur, Central Mumbai
1,2 BHK
Configuration
₹ 89 L
Onwards
401 to 650 Sq.ft
Carpet Area

Highlights of Ashford Be Regal
- 1 BHK and 2 BHK homes
- Splendid view of eastern mangroves
- A ground floor 40 storeys
- Located within a 7.8-acre township
- Spread across a 5.5-acre lush land parcel
- A 5-level podium is dedicated to the amenities
- Has a total of 5 towers
- Constructed by the renowned Ashford Group Builders
- Carpet areas range from 401 sq ft to 441 sq ft for 1 BHK and 601 sq ft to 650 sq ft for 2 BHK apartments.
- GMLR is within 8 minutes
- Fortis Hospital is in 8 minutes
- LBS Marg is in 5 minutes
- iThink Techno Campus is in 22 minutes
Overview of Ashford Be Regal
Number of Storey's
G + 40 StoreysProject Area
5.5 AcresConstruction Status
Under ConstructionAvailable Inventory
Under ConstructionAdvertiser Rera Number
A52000000045Possession Date
06-2027Project Rera Number

Ashford Be Regal Address & Neighborhood
Ashford Be Regal, RM Ashford Regal Rd, Nahur West, Industrial Area, Bhandup West, Mumbai, Maharashtra 400078.
Ashford Be Regal is a residential complex located in Nahur West, Mumbai, off GMLR, near Ashford Royale, Mumbai 400078. The address is about 5 minutes away from LBS Marg.Situated within a larger 7.8-acre township, this apartment complex offers excellent connectivity and a quality living environment, with essential amenities nearby. Social facilities include NES International School (10 min), Sandip University (7 min), iThink Techno Campus (22 min), Fortis Hospital (5 min), Mrudula Hospital (11 min), Neptune Magnet Mall (12 min), Huma Mall (18 min), etc. Ashford Be Regal is about 20 minutes away from Chhatrapati Shivaji Maharaj International Airport, and Bhandup Station is only about 2 minutes away, enhancing public transport accessibility.
Pricing & Floor Plans of Ashford Be Regal, Nahur
| Type | Carpet Area | Price | Floorplan | Room sizes | |
|---|---|---|---|---|---|
| 401 Sq.ft | ₹ 89 L | [ View Now ] | [ View Now ] |  | |
 | |||||
| 450 Sq.ft | ₹ 1.03 Cr | [ View Now ] | [ View Now ] |  | |
 | |||||
| 601 Sq.ft | ₹ 1.3 Cr | [ View Now ] | [ View Now ] |  | |
 | |||||
| 650 Sq.ft | ₹ 1.54 Cr | [ View Now ] | [ View Now ] |  | |
 | |||||
About Ashford Be Regal
Ashford Be Regal is a lavish residential building in Nahur West, Mumbai, off Goregaon Mulund Link Road. The 1 BHK and 2 BHK homes in Ashford Be Regal offer a splendid view of eastern mangroves from the splendid balconies. There are a total of ground floor 40 storeys in this project. The project is lavishly spread across a 5.5-acre lush land parcel in this prime locality in MMR. A 5-level podium is dedicated to the amenities in the project. 5 towers are there in this spacious project constructed by the renowned Ashford Group Builders. Carpet areas offered in this lavish project range from 401 sq ft to 450 sq ft for 1 BHK and 601 sq ft to 650 sq ft for 2 BHK apartments. The homes are built with a zero wastage space concept for environment-friendly homes.
An expansive, grand clubhouse, high-speed elevators, a swimming pool, kids pool, indoor games, fully equipped gym, box cricket, jogging track, multipurpose court, outdoor kids play area, indoor kids play area, outdoor toddlers play area, a sculpture garden, flower garden, aroma garden, reflexology area, banquet hall, steam & sauna, table tennis, carrom, card table, outdoor amphitheater, party lawn, covered seating, and more are available exclusively for residents at Ashford Be Regal.
The project location is diverse, well-connected, and has every essential easily reachable. There are healthcare facilities, educational institutions, entertainment hubs, daily essentials, social avenues, and more. There are high-end hotels nearby including Radisson Blu, ITC Maratha, Marriott International, Hilton, and more. D Mart is just 15 minutes, Haiko Supermarket is 23 minutes, and D Bazaar is 5 minutes from Ashford Be Regal, a premium residential township, serving quickly for all daily needs.
- Recreational Facilities
There is a fully equipped sports zone having table tennis, carrom, box cricket, a jogging track, a reflexology area, a multipurpose court, and a wellness space with steam & sauna, sculpture garden, flower garden, and aroma garden exclusive for the residents at Ashford Be Regal.
- Healthcare Accessibility
Healthcare facilities within 20 minutes of the project include DR Bhatia s Hospital (4 min), Navkaar Hospitals (10 min), Saarthi Hospital (9 min), Mrudala Hospital (8 min), and Hira Mongi Navneet Hospital (14 min). These ensure 24/7 care and assistance in health emergencies.
- Educational Hub
Reputed educational institutions in the vicinity for quality education include Shri Ram College of Commerce and Science (4 min), NES Ratnam College of Arts, Science and Commerce (9 min), V.G. Vaze College of Arts, Science and Commerce (17 min), etc.
- Real Estate Property Valuation
The real estate condition in Nahur West Mumbai is excellent and investment-worthy due to its commute options, workplace proximity, and standard projects by premium developers. The locality in MMR (Mumbai Metropolitan Region) has seen good infrastructural development, which promises growth potential. This is the right time to invest in residential properties in Nahur West in premium developments like Ashford Be Regal.
Ashford Be Regal Amenities
Banquet Hall
Club house
Jogging Track
Sports Courts
Kids Play Area
Swimming Pool
Gym
Party Lawn
Amphitheater
Reflexology
Ashford Be Regal Facilities
Lift
Gas Pipeline
Power Back Up
Parking
Security System
Specifications
Floor
Fitting
Wall & Ceilling

Download Brochure of Ashford Be Regal
Your dream home awaits,
Click to download Ashford Be Regal Brochure.
Connectivity around Ashford Be Regal
Commute
Entertainment
Essentials

Explore nearby areas around your dream project
About Builder - Ashford Group Builders
1. What is the address of Ashford Be Regal ?
Ashford Be Regal is located at Off GMLR, Near Ashford Royale, Nahur West, Mumbai – 400078. This address is in a well-connected area of Mumbai, facilitating easy access to various essential services.
2. What configuration homes are available in Ashford Be Regal ?
The project offers a variety of home configurations, primarily including 1 BHK and 2 BHK configurations that cater to different family sizes and preferences.
3. What is the carpet area offered in homes in Ashford Be Regal ?
Carpet areas range from 401 sq ft to 441 sq ft for 1 BHK and 601 sq ft to 650 sq ft for 2 BHK apartments.
4. Which is the nearest hospital to Ashford Be Regal ?
The nearest hospital to Ashford Be Regal is Fortis Hospital which is 8 minutes away.
5. How many floors are in the project ?
Ashford Be Regal comprises 5 towers and a total of 1 ground floor + 40 storeys.
6. Is car parking available in this project ?
Yes, car parking facilities are available at Ashford Be Regal, ensuring that residents have designated spaces for their vehicles.
7. What educational facilities are near Ashford Be Regal ?
Several educational institutions are located near Ashford Be Regal, including NES International School, GS Shetty International School, Arya Gurukul International College, Sandip University, and more.
8. Is the project locality a safe investment option for homebuyers ?
Nahur is considered a developing and emerging locality that offers promising real estate profits. Its ongoing infrastructure development and improved connectivity make it a growth-oriented investment choice for homebuyers.
9. What is the distance between the project site and the Navi Mumbai International Airport ?
The distance between Ashford Be Regal and the Navi Mumbai International Airport is an hour. This proximity to the airport enhances the convenience for those who frequently travel.
10. How far is the nearest pharmacy to Ashford Be Regal ?
The nearest pharmacy to Ashford Be Regal is City Care Pharmacy, approximately 3 minutes away.
11. What amenities are available in Ashford Be Regal ?
Ashford Be Regal offers a range of amenities designed for comfort and convenience, such as a swimming pool, kids' pool, indoor games, fully equipped gym, box cricket, jogging track, multipurpose court, outdoor kids' play area, indoor kids' play area, outdoor toddlers' play area, sculpture garden, flower garden, aroma garden, reflexology area, banquet hall, steam & sauna, table tennis, carrom, card table, outdoor amphitheater, party lawn, covered seating, and more. These facilities aim to enhance the quality of life and promote a sense of community among residents.
12. Which is the nearest metro station to Ashford Be Regal ?
Bhandup Metro Station is the nearest metro station to Ashford Be Regal within a 10-minute distance.
Questions & Answers about Ashford Be Regal
Q: Is there a community hall?
Price Insights of Nahur
- Rate
Here are some key pointers based on the graph:
Bank Loans Available
Check all Home Loan Offers
About Nahur, Mumbai
Situated in the northeastern suburbs, Nahur has gained recognition as a desirable residential destination, making properties in Nahur a popular choice among homebuyers. One of the standout features of Nahur is its serene ambience. The locality is known for its lush green surroundings, providing a refreshing contrast to the hustle and bustle of Mumbai. Nahur's strategic location is a major advantage. It enjoys excellent connectivity to Mumbai's major transportation hubs, thanks to its proximity to the Eastern Express Highway and the presence of the Nahur railway station. This connectivity ensures that residents have easy access to the heart of Mumbai while residing in a peaceful enclave. From shopping centres to schools and healthcare facilities, Nahur ensures that residents have access to all essential services within reach. For those looking to escape the chaos of urban life without compromising on convenience, Nahur's properties in Mumbai present an attractive option.

