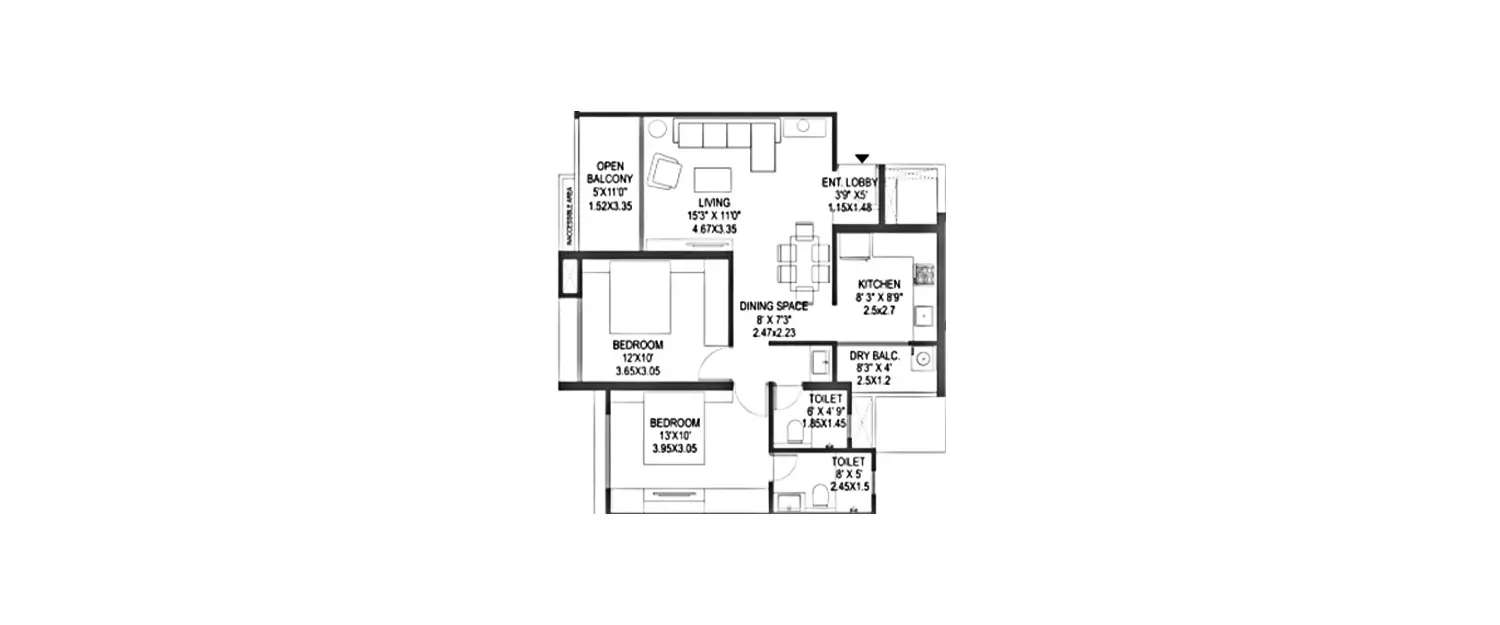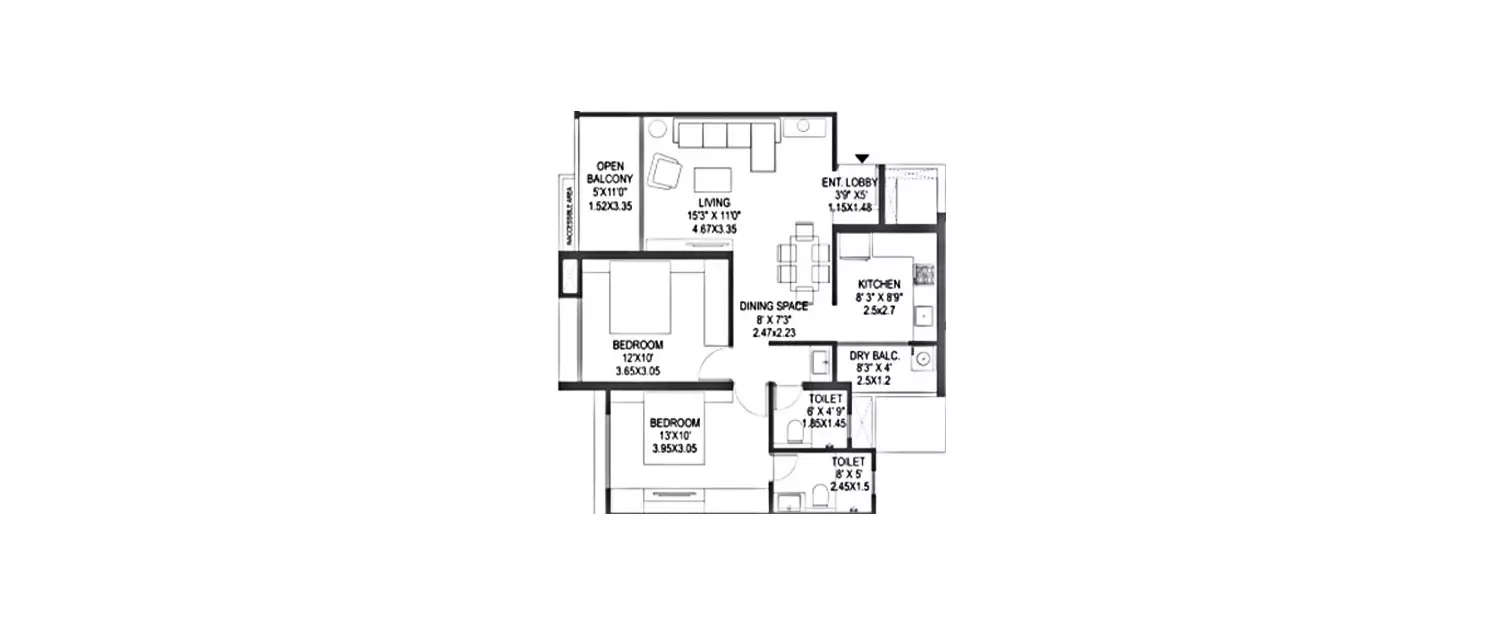Last updated : Aug 16 2025
Mantra Codename Benchmark Akurdi
By Mantra Properties
Akurdi, Pune North
2,3 BHK
Configuration
₹ 80.43 L
Onwards
696 to 1,055 Sq.ft
Carpet Area

Overview of Mantra Codename Benchmark
Number of Storey's
22 StoreysConstruction Status
Ready PossessionAdvertiser Rera Number
A52000000045Project Area
1.55 AcresProject Rera Number
Pricing & Floor Plans of Mantra Codename Benchmark, Akurdi
| Type | Carpet Area | Price | Floorplan | Room sizes | |
|---|---|---|---|---|---|
| 696 Sq.ft | ₹ 80.43 L | [ View Now ] | [ View Now ] |  | |
 | |||||
| 708 Sq.ft | ₹ 83.63 L | [ View Now ] | [ View Now ] |  | |
 | |||||
| 862 Sq.ft | ₹ 1.01 Cr | [ View Now ] | [ View Now ] |  | |
 | |||||
| 1055 Sq.ft | ₹ 1.25 Cr | [ View Now ] | [ View Now ] |  | |
 | |||||
About Mantra Codename Benchmark
Mantra Codename Benchmark is a beautiful residential development project built over a 3.5 acres area. This project offers well-planned & designed 2, 3 & 4.5 BHK duplex premium apartments along with contemporary modern lifestyle amenities such as Multi-Activity Space, Clubhouse, Meditation Pod, Swimming Pool, Gymnasium, Amphitheatre, Kids Play Area, Cafeteria, Skating Rink, Step Garden, Step Garden, and many more.
Mantra Codename Benchmark Amenities
Banquet Hall
Cafeteria
Club house
Jogging Track
Kids Play Area
Swimming Pool
Yoga Zone
Gym
Party Lawn
Amphitheater
Library
Open Gym
Mantra Codename Benchmark Facilities
Intercom
Lift
Water Harvest
Parking
Security System
Specifications
Floor
Fitting
Wall & Ceilling

Download Brochure of Mantra Codename Benchmark
Your dream home awaits,
Click to download Mantra Codename Benchmark Brochure.
Connectivity around Mantra Codename Benchmark
Health
Essentials
Entertainment

Explore nearby areas around your dream project
About Builder - Mantra Properties
1. What is the total price of this property?
The price depends on the configuration; please check projects’s Floor Plans & Room Sizing of Mantra Codename Benchmark
2. Is this Mantra Codename Benchmark RERA-registered?
Yes, the Mantra Codename Benchmark is RERA-registered with the number P52100030605,P52100030585,P52100030518,P52100032354,P52100034671,P52100034965,P52100034738.
3. What is the carpet area range of units in Mantra Codename Benchmark?
The carpet area ranges from 696 sq.ft. to 1055 sq.ft., depending on the unit type.
4. Is home loan assistance available for this property?
Yes, home loan assistance is available. Please click here
5. What is the location/Address of Mantra Codename Benchmark?
The project is located on Chikhali Akurdi Rd, Akurdi. The full address of Mantra Codename Benchmark is Mantra Codename Benchmark, CTS NO 5221 P SR NO 147/1 147/2, Chikhali Akurdi Rd, Akurdi Chowk, Kalbhor Nagar, Akurdi, Pune 411035
6. What is the Pincode of Mantra Codename Benchmark?
The pincode of Mantra Codename Benchmark is 411035
7. Can I schedule a site visit?
Yes, you can schedule a site visit by contacting the developer or HomeBazaar.
8. What is the possession date of Mantra Codename Benchmark?
The expected possession date of Mantra Codename Benchmark is 12-2025.
9. What configurations are available for this project?
The project offers 2,3 BHK apartments.
10. Who is the builder/developer of Mantra Codename Benchmark?
The project is developed by Mantra Properties.
11. Is Mantra Codename Benchmark earthquake-resistant?
Yes, the buildings are designed to be earthquake-resistant.
Questions & Answers about Mantra Codename Benchmark
Q: Is there a community hall?
Price Insights of Akurdi
- Rate
Here are some key pointers based on the graph:
Bank Loans Available
Check all Home Loan Offers
About Akurdi, Pune
Akurdi is a remote area in Maval Taluka, Pune. The Akurdi Station connects this region to the other parts of Pune and it's a district railway station of the Pune Suburban Railway. Akurdi is near to NH48. Plus, Pune International Airport is just few minutes away from Akurdi. Akurdi houses several educational institues like Cambridge International School, Orchids The International School, etc and many more. Plus reputed hospitals like PCMC Hospital, Sterling Multispecialty Hospital, etc is in vicicty with Akurdi.

