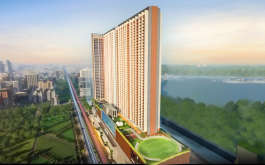Showing 1-1 of 1
Flats Under 8 Crore for sale in STY Relief Road Santacruz, Santacruz, Mumbai
100% Verified Real Estate Properties Mumbai. Find New Real Estate Projects & Best Selling Properties in STY Relief Road Santacruz, Santacruz, Mumbai. 1 Verified Flats/Apartments/Villas Only At HomeBazaar.Com.

Partially Ready Possession

Santacruz, Western Mumbai
3.51 Cr - 7.6 Cr
2, 3, 4 BHK Flats in STY Relief Road, Santacruz, Mumbai,
TOP AMENITIES
- Banquet Hall
- Sports Courts
- Kids Play Area
- Swimming Pool
- Fitness Corner
- Gym
- Party Lawn
- Mini-Theater
- Library
- Lift
- Gas Pipeline
- Power Back Up
- Parking
- Security System
Paradigm Artteza is strategically located in the upscale lanes of Santacruz in the Western Suburbs. The neighbourhood is safe and vibrant. It has every desirable facility and excellent social indulgences. Podar International School, Mithibai College, Billabong High International School, SNDT University, Maneckji Cooper Education Trust School, Nanavati Max Super Speciality Hospital, Acme Mall, KLS Memorial Hospital, Juhu Beach, ISKCON Temple, Link Square Mall and Juhu Garden are within the proximity of this gated community. The Linking Road, Western Express Highway and Swami Vivekananda Road provide broader connectivity throughout the neighbourhood and towards South Mumbai. The Santacruz railway station and metro station are nearby. The Chhatrapati Shivaji Maharaj International Airport is also a quick drive from Paradigm Artteza.
Show MoreRecommended Nearby Projects

Ready Possession

Santacruz, Western Mumbai
4.36 Cr - 7.57 Cr
Apartment in 2nd Hasnabad Lane, Santacruz, Mumbai,
TOP AMENITIES
- Jogging Track
- Sports Courts
- Kids Play Area
- Swimming Pool
- Fitness Corner
- Gym
- Party Lawn
- Lift
- Gas Pipeline
- Power Back Up
- Water Harvest
- Parking
- Security System
Ekta Trinity in Santacruz, Western Mumbai is offering 2 & 3 bhk flats that optimize comfort, open space, and security. This attractive address spells pure luxury, offering world-class features to the residents. With this, there is a wide range of lifestyle amenities in Ekta Trinity such as Gymnasium, Water Conservation, Rain Water Harvesting, Children Play Area, Landscaping, and much more. Inclusively, the locale of Santacruz, Western Mumbai is an important section of the municipality of Mumbai. The Mumbai Suburban Railway, the Domestic Terminal (T1) of the Mumbai Airport, and one campus of the University of Mumbai are all established in Santacruz. Santacruz is the house of many educational institutes and Govt. offices like Santacruz (West) Post Office, Kalina Post Office, Santacruz (W) Police Station, R. N. Poddar School, St. Charles Girls School, etc.
Show More
Ready Possession

Khar, Western Mumbai
7.53 Cr - 27.46 Cr
Apartment in 16th Road, Khar, Mumbai,
TOP AMENITIES
- Club house
- Jogging Track
- Kids Play Area
- Swimming Pool
- Gym
- Intercom
- Lift
- Gas Pipeline
- Power Back Up
- Water Harvest
- Parking
- Security System
Ekta Verve in Khar, Navi Mumbai is offering 3, 4, 5 & 6 bhk homes which are scheduled for possession in April 2023. These apartments are spacious, well ventilated, and ensures individual privacy. Inclusively, the locale of Khar, Navi Mumbai has gained popularity as a highly-rated area to reside in, in Mumbai due to its proximity to Bandra a plush suburb. It is separated into Khar West and Khar East areas. It is serviced by the Khar Road railway station of the Mumbai Suburban Railway network. With this, the address is installing many lifestyle amenities like Gymnasium, Sky Lounge, Additional Safety Door, Landscaping, and much more. Hence, Ekta Verve in Kharghar, Navi Mumbai is the best project for home seekers who seek a tranquil lifestyle for years to come.
Show More
Ready Possession

Khar, Western Mumbai
5.17 Cr - 7.87 Cr
Apartment in 16th Road, Khar, Mumbai,
TOP AMENITIES
- Kids Play Area
- Gym
- Lift
- Gas Pipeline
- Power Back Up
- Water Harvest
- Parking
- Security System
Ekta Eros is offering 3 & 4 bhk homes with possession in the year June 2021. Ekta Eros is a world of unimaginable luxury and leisure, & its amenities such as Water Backup, Gymnasium, Ample Parking Space, 24/7 Security, Strolling/Jogging Track, etc. Apart from being satisfied with high-end luxury living facilities, an aspiring sea view, inhabitants will also gain the unique position of being close to the famed retail and recreation infrastructure of the Bandra Khar Region. Inclusively, the locale has gained popularity as a highly-rated area to reside in, in Mumbai due to its proximity to Bandra a plush suburb. It is separated into Khar West and Khar East areas. It is serviced by the Khar Road railway station of the Mumbai Suburban Railway network. Life at Ekta Eros offers what is conceivably the most important luxury in the city - a shorter commute to work.
Show More


