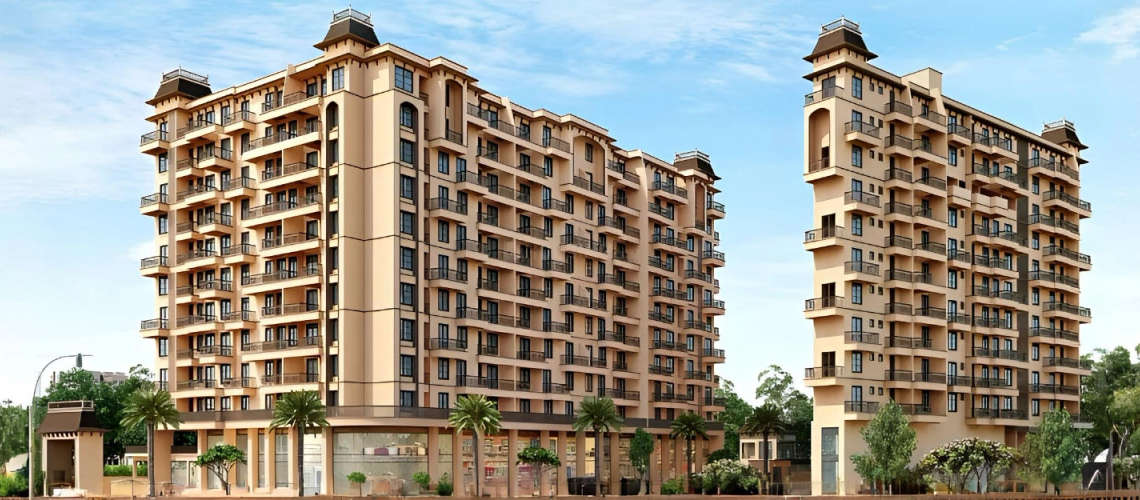Last updated : Sep 18 2025
Sukhwani Shivom Kiwale
By Sukhwani Associates
Kiwale, Pune
1,2,3 BHK
Configuration
₹ 38.46 L
Onwards
366 to 632 Sq.ft
Carpet Area

Overview of Sukhwani Shivom
Number of Storey's
12 StoreysPossession Status
Ready PossessionPricing of Sukhwani Shivom, Kiwale
| Type | Carpet Area | Price | |
|---|---|---|---|
| 1 BHK | 366 Sq.ft | ₹ 38.46 L | |
| 2 BHK | 455 Sq.ft | ₹ 46 L | |
| 2 BHK | 508 Sq.ft | ₹ 50.07 L | |
| 3 BHK | 632 Sq.ft | ₹ 62.76 L |
Floor Plans & Room Sizing of Sukhwani Shivom
About Sukhwani Shivom
Sukhwani Shivom, is located in the Kiwale area of Pune. Expanding across 1.6 acres of land these 12 storey towers can be your next dream home. This project presents an array of perfectly designed 1, 2, and 3 BHK apartments tailored to match your individual sense of taste and style. Sukhwani Shivom offers a range of standard luxury amenities to offer residents an unmatched experience. The amenities include solar water heating, a landscaped lawn, a community hall, a basketball court, an elegant designer entrance lobby, CCTV surveillance, round-the-clock security, power backup, among others. Kiwale, Pune, benefits from excellent connectivity to essential destinations for your daily activities. It is a part of the Ravet locality in the north-western region, providing seamless access to Pimpri-Chinchwad and Hinjewadi. Additionally, its strategic positioning near the Mumbai Pune Expressway and Katraj-Dehu Road ensures connectivity to major parts of the city. Sukhwani Shivom extends a warm invitation to experience a lifestyle that blends leisure and luxury in the most splendid manner possible.
Sukhwani Shivom Amenities
Banquet Hall
Club house
Jogging Track
Sports Courts
Kids Play Area
Swimming Pool
Yoga Zone
Gym
Party Lawn
Sukhwani Shivom Facilities
Intercom
Lift
Power Back Up
Water Harvest
Parking
Security System
Specifications
Floor
Fitting
Wall & Ceilling
Download Brochure of Sukhwani Shivom

Your dream home awaits,
Click to download Sukhwani Shivom Brochure.
Connectivity around Sukhwani Shivom
Commute

Explore nearby areas around your dream project
About Builder - Sukhwani Associates
FAQs about Sukhwani Shivom
1. What is the total price of this property?
The price depends on the configuration; please check projects’s Floor Plans & Room Sizing of Sukhwani Shivom
2. Is this Sukhwani Shivom RERA-registered?
Yes, the Sukhwani Shivom is RERA-registered with the number P52100021471.
3. What is the carpet area range of units in Sukhwani Shivom?
The carpet area ranges from 366 sq.ft. to 632 sq.ft., depending on the unit type.
4. Is home loan assistance available for this property?
Yes, home loan assistance is available. Please click here
5. What is the location/Address of Sukhwani Shivom?
The project is located on Kiwale Road, Kiwale. The full address of Sukhwani Shivom is Sukhwani Shivom, Mukai Chowk, Kiwale Road, Kiwale, Pune - 412101
6. What is the Pincode of Sukhwani Shivom?
The pincode of Sukhwani Shivom is 412101
7. Can I schedule a site visit?
Yes, you can schedule a site visit by contacting the developer or HomeBazaar.
8. What is the possession date of Sukhwani Shivom?
The expected possession date of Sukhwani Shivom is 05-2023.
9. What configurations are available for this project?
The project offers 1,2,3 BHK apartments.
10. Who is the builder/developer of Sukhwani Shivom?
The project is developed by Sukhwani Associates.
11. Is Sukhwani Shivom earthquake-resistant?
Yes, the buildings are designed to be earthquake-resistant.
Questions & Answers about Sukhwani Shivom
Q: Is there a community hall?
Price Insights of Kiwale
- Rate
Here are some key pointers based on the graph:
Bank Loans Available
Check all Home Loan Offers
About Kiwale, Pune
Kiwale is known to be one of the swiftly developing localities in the Northside of Pune. The regions like Gahunje, Sangavade, Srinagar, Salumbre, and Tathawade are just minutes away from Kiwale. Also, this locality is well connected via NH50, Katraj-Dehu Road, and Mumbai-Pune Expressway.
Sukhwani Shivom QR Codes
Sukhwani Shivom has been registered via MahaRERA registration number and is available on the website https://maharera.mahaonline.gov.in/ under registered projects.
