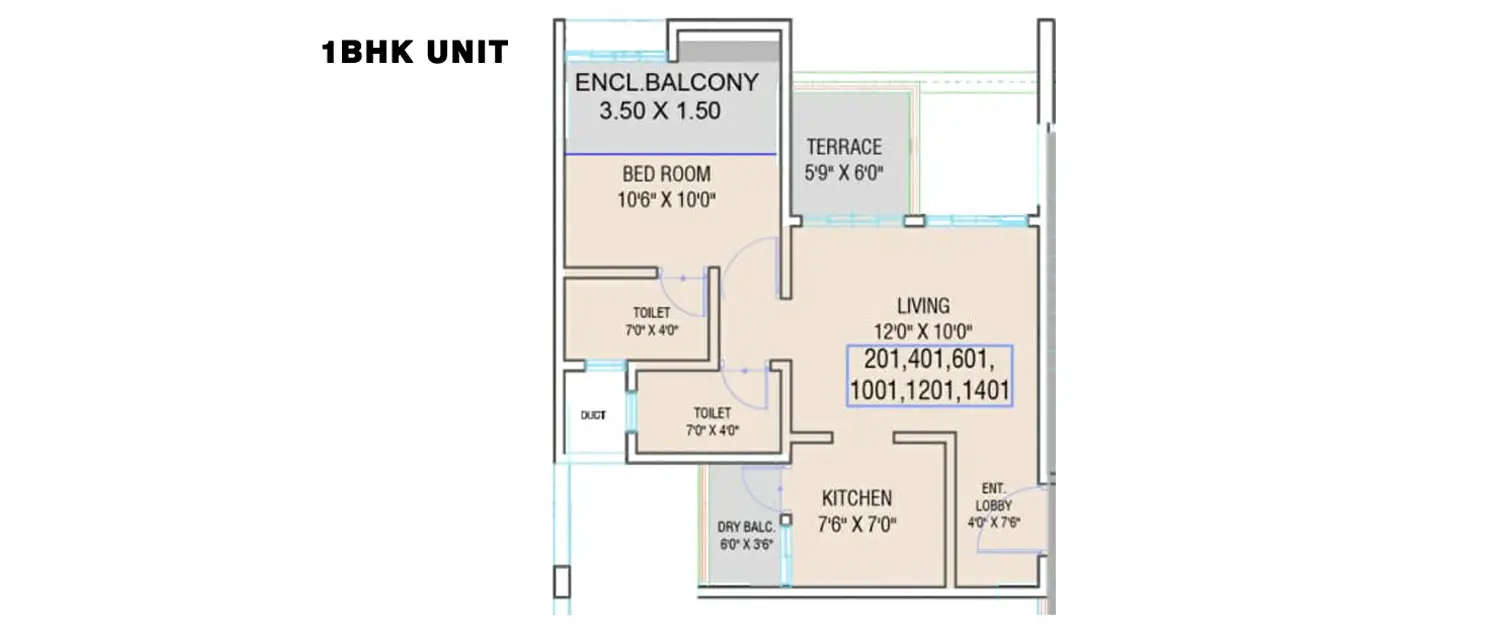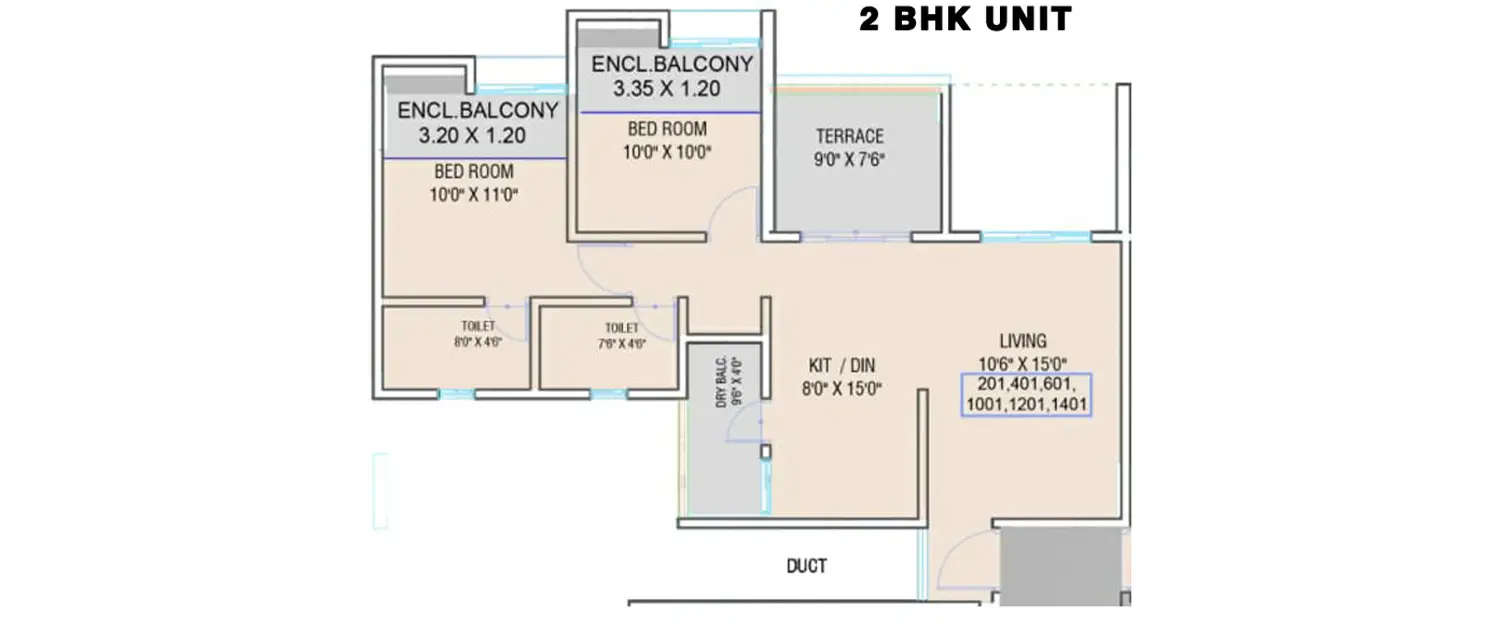Last updated : Dec 11 2025
Ganga Fernhill Undri
SOLD OUTBy Goel Ganga Group
Undri, Pune East
1,2 BHK
Configuration
₹ 32.17 L
Onwards
464 to 747 Sq.ft
Carpet Area

Overview of Ganga Fernhill
Number of Storey's
14 StoreysConstruction Status
Ready PossessionAdvertiser Rera Number
A52000000045Project Area
4 AcresProject Rera Number
Pricing & Floor Plans of Ganga Fernhill, Undri
| Type | Carpet Area | Price | Floorplan | Room sizes | |
|---|---|---|---|---|---|
| 464 Sq.ft | ₹ 32.17 L | [ View Now ] | [ View Now ] |  | |
 | |||||
| 561 Sq.ft | ₹ 51.41 L | [ View Now ] | [ View Now ] |  | |
 | |||||
| 577 Sq.ft | ₹ 51.94 L | [ View Now ] | [ View Now ] |  | |
 | |||||
| 747 Sq.ft | ₹ 66.9 L | [ View Now ] | [ View Now ] |  | |
 | |||||
About Ganga Fernhill
Ganga Fernhill in Undri, Pune East is a residential project which is nestled amidst 4 acres. It's 1 and 2 bhk apartments are ensured spacious, & well ventilated is been planned for possession in December 2025. Inclusively, you will be just a few minutes away from the important spots of the city and developing neighborhoods. Inclusively, the locale of Undri is a developing region of Pune East. It has proximity to several reputed educational institutes, hospitals, entertainment zones, and gardens. Lastly, amenities like water backup, ample car parking, fire protection, sanitation management, 24/7 security, etc is been planned to install amidst Ganga Fernhill. Hence, Ganga Fernhill in Undri, Pune East is developing swiftly to offer thoughtfully designed homes that will be a perfect investment and residing option for you.
Ganga Fernhill Amenities
Jogging Track
Sports Courts
Kids Play Area
Swimming Pool
Fitness Corner
Gym
Ganga Fernhill Facilities
Intercom
Internet / WiFi
Lift
Gas Pipeline
Power Back Up
Water Harvest
Parking
Specifications
Floor
Fitting
Wall & Ceilling

Download Brochure of Ganga Fernhill
Your dream home awaits,
Click to download Ganga Fernhill Brochure.
Connectivity around Ganga Fernhill
Health
Essentials
Entertainment

Explore nearby areas around your dream project
About Builder - Goel Ganga Group
1. What is the total price of this property?
The price depends on the configuration; please check projects’s Floor Plans & Room Sizing of Ganga Fernhill
2. Is this Ganga Fernhill RERA-registered?
Yes, the Ganga Fernhill is RERA-registered with the number P52100000838,P52100022705.
3. What is the carpet area range of units in Ganga Fernhill?
The carpet area ranges from 464 sq.ft. to 747 sq.ft., depending on the unit type.
4. Is home loan assistance available for this property?
Yes, home loan assistance is available. Please click here
5. What is the location/Address of Ganga Fernhill?
The project is located on Kondhwa Saswad Rd, Undri. The full address of Ganga Fernhill is Ganga Fernhill, Nr. Kondwa Saswad Road, Undri, Pune, Maharashtra 411060
6. What is the Pincode of Ganga Fernhill?
The pincode of Ganga Fernhill is 411060
7. Can I schedule a site visit?
Yes, you can schedule a site visit by contacting the developer or HomeBazaar.
8. What is the possession date of Ganga Fernhill?
The expected possession date of Ganga Fernhill is 12-2025.
9. What configurations are available for this project?
The project offers 1,2 BHK apartments.
10. Who is the builder/developer of Ganga Fernhill?
The project is developed by Goel Ganga Group.
11. Is Ganga Fernhill earthquake-resistant?
Yes, the buildings are designed to be earthquake-resistant.
Questions & Answers about Ganga Fernhill
Q: Is there a community hall?
Price Insights of Undri
- Rate
Here are some key pointers based on the graph:
Bank Loans Available
Check all Home Loan Offers
About Undri, Pune
Undri is a very nice locality with close proximity to Corianthan club and all renowned schools of Pune like Bishops, DPS, Appolo hospital is coming, already have Dorabjee Mall, PVR is also building. Inclusively, Undri is in Pune which is closer to Mumbai Pune Expressway, Pune International Airport at Lohgaon, etc.

