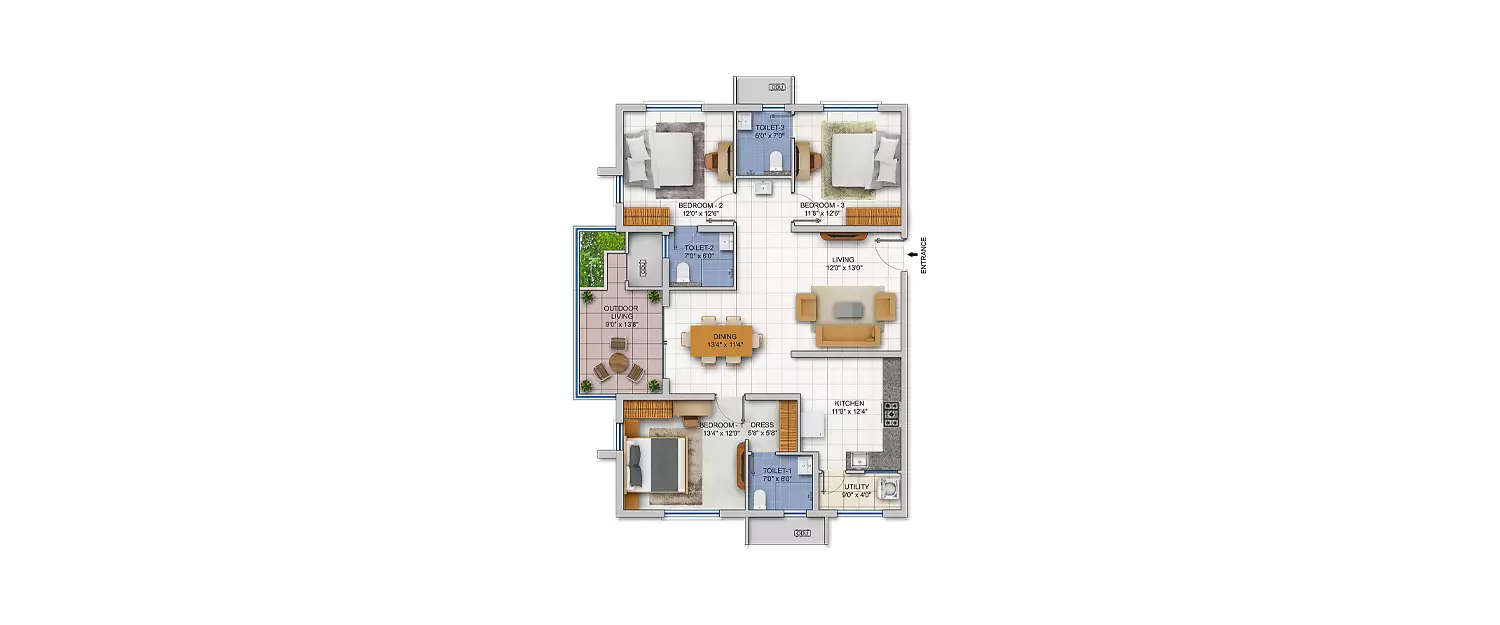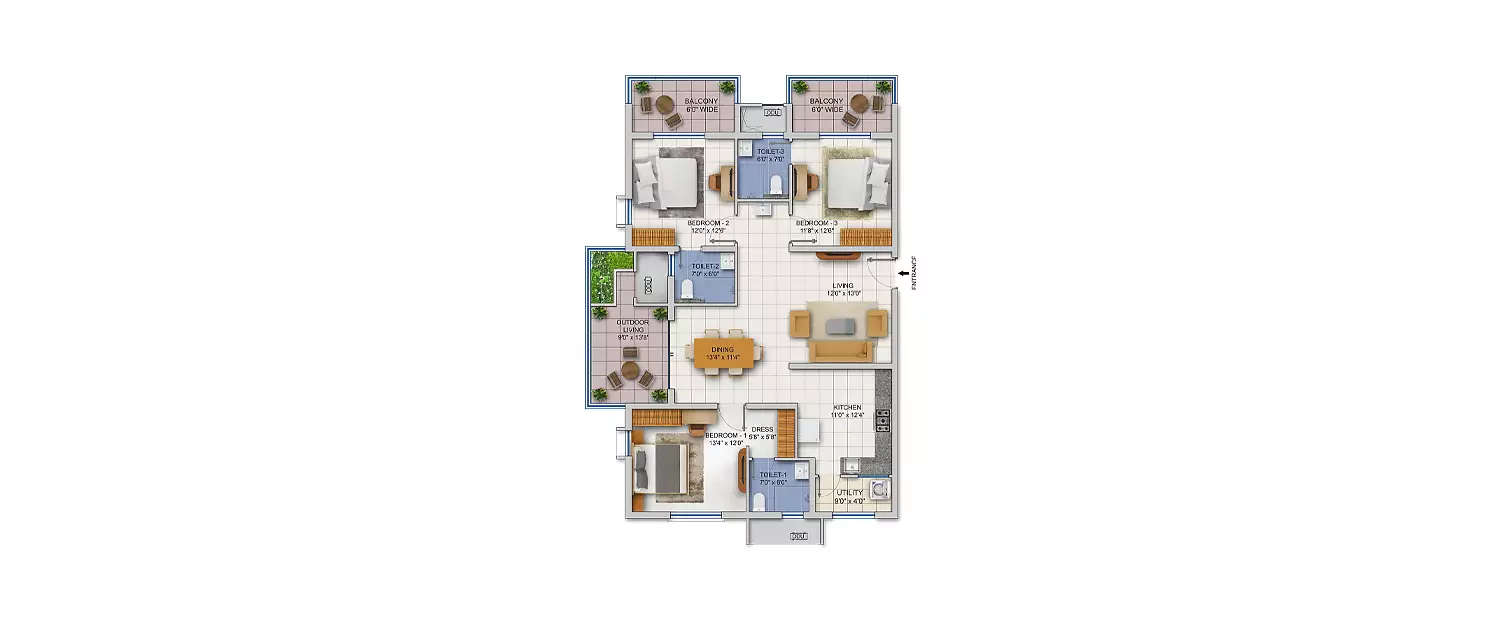Last updated : Jul 30 2025
ASBL Spire Kokapet
By ASBL
Kokapet, West Hyderabad
3 BHK
Configuration
₹ 1.31 Cr
Onwards
1,905 to 2,120 Sq.ft
Carpet Area

Overview of ASBL Spire
Number of Storey's
G+35 StoreysProject Area
2.85 AcresConstruction Status
Under ConstructionAdvertiser Rera Number
A02500003067Possession Date
07-2026Project Rera Number
Pricing & Floor Plans of ASBL Spire, Kokapet
| Type | Carpet Area | Price | Floorplan | Room sizes | |
|---|---|---|---|---|---|
| 1905 Sq.ft | ₹ 1.31 Cr | [ View Now ] | [ View Now ] |  | |
 | |||||
| 2120 Sq.ft | ₹ 1.35 Cr | [ View Now ] | [ View Now ] |  | |
 | |||||
About ASBL Spire
Indulge in the pinnacle of luxury living at ASBL Spire, nestled at a prime location in Kokapet, Hyderabad. The project offers exquisite 3 BHK homes, this residential haven comes replete with over 15 amenities designed to elevate your lifestyle. Picture yourself enjoying the sprawling 24,000 sq. ft. Clubhouse, taking a refreshing dip in the sparkling swimming pool, or working out in the state-of-the-art gymnasium. ASBL Spire goes beyond the ordinary with facilities like a supermarket for convenience, a basketball court for the sporty, and a rejuvenating cycling track. Connectivity is seamless, with ORR and Kokapet Circle just 5 minutes away, ISB road & Wipro Circle within 10 minutes, and the airport accessible in mere 30 minutes. In short, ASBL Spire is not just a residence; it's a harmonious blend of opulence, convenience, and connectivity.
ASBL Spire Amenities
Banquet Hall
Club house
Jogging Track
Sports Courts
Kids Play Area
Swimming Pool
Gym
Amphitheater
Mini-Theater
Open Gym
ASBL Spire Facilities
Intercom
Lift
Power Back Up
Water Harvest
Parking
Security System
Specifications
Floor
Fitting
Wall & Ceilling

Download Brochure of ASBL Spire
Your dream home awaits,
Click to download ASBL Spire Brochure.
Connectivity around ASBL Spire
Commute

Explore nearby areas around your dream project
About Builder - ASBL
1. What is the total price of this property?
The price depends on the configuration; please check projects’s Floor Plans & Room Sizing of ASBL Spire
2. Is this ASBL Spire RERA-registered?
Yes, the ASBL Spire is RERA-registered with the number P02400002261.
3. What is the carpet area range of units in ASBL Spire?
The carpet area ranges from 1905 sq.ft. to 2120 sq.ft., depending on the unit type.
4. Is home loan assistance available for this property?
Yes, home loan assistance is available. Please click here
5. What is the location/Address of ASBL Spire?
The project is located on Shanthinagar Rd, Kokapet. The full address of ASBL Spire is ASBL Spire, Kokapet Village, Gandipet, Mandal, Hyderabad, Telangana 500089.
6. What is the Pincode of ASBL Spire?
The pincode of ASBL Spire is 500089
7. Can I schedule a site visit?
Yes, you can schedule a site visit by contacting the developer or HomeBazaar.
8. What is the possession date of ASBL Spire?
The expected possession date of ASBL Spire is 07-2026.
9. What configurations are available for this project?
The project offers 3 BHK apartments.
10. Who is the builder/developer of ASBL Spire?
The project is developed by ASBL.
11. Is ASBL Spire earthquake-resistant?
Yes, the buildings are designed to be earthquake-resistant.
Questions & Answers about ASBL Spire
Q: Is there a community hall?
Price Insights of Kokapet
- Rate
Here are some key pointers based on the graph:
Bank Loans Available
Check all Home Loan Offers
About Kokapet, Hyderabad
Kokapet, which is located in the Ranga Reddy district in Telangana is now emerging as a residential and commercial hub due to major infrastructure development and seamless connectivity to nearby places.
The well-developed social infrastructure of Kokapet ensures every essential amenity can be found easily within reach like major schools, hospitals, malls, restaurants, theatres, supermarkets, parks etc like Phoenix Green School of Learning, Pulse Hospital, Kokapet One mall, Tasca Bar and Kitchen restaurant, Aparna Cinemas, The Quality Freshmart supermarket, Jalamandali park, etc. This robust social infrastructure makes Kokapet a sought-after location for buyers as well as investors.
Kokapet has convenient accessibility to nearby places. Major destinations can be traversed within a short span of time. Connectivity options in the proximity includes Nehru Outer Ring Road, Kokapet Main Road, Hitec City railway station, Borabanda railway station, Rajiv Gandhi International Airport, etc.
Top developers like Prestige Group, Larsen and Tourbo, SAS Infra have curated luxurious residential projects and IT hubs in Kokapet like Prestige Beverly Hills, Hi-Tech City, Sattva Lake Ridge, etc.
Hence, Kokapet is a rapidly growing suburb of Western Hyderabad with future growth potential for residences and businesses.

