Last updated : Aug 5 2025
Purva Westend Garvebhavipalya
SOLD OUTBy Puravankara Builders
Garvebhavipalya, South Bangalore
2,3 BHK
Configuration
Price on Request
Onwards
776 to 1,327 Sq.ft
Carpet Area

Overview of Purva Westend
Number of Storey's
19 StoreysConstruction Status
Ready PossessionAdvertiser Rera Number
PRM/KA/RERA/1251/446/AG/220113/002717Project Area
8.25 AcresProject Rera Number
Pricing & Floor Plans of Purva Westend, Garvebhavipalya
| Type | Carpet Area | Price | Floorplan | Room sizes | |
|---|---|---|---|---|---|
| 776 Sq.ft | Price On Request | [ View Now ] | [ View Now ] |  | |
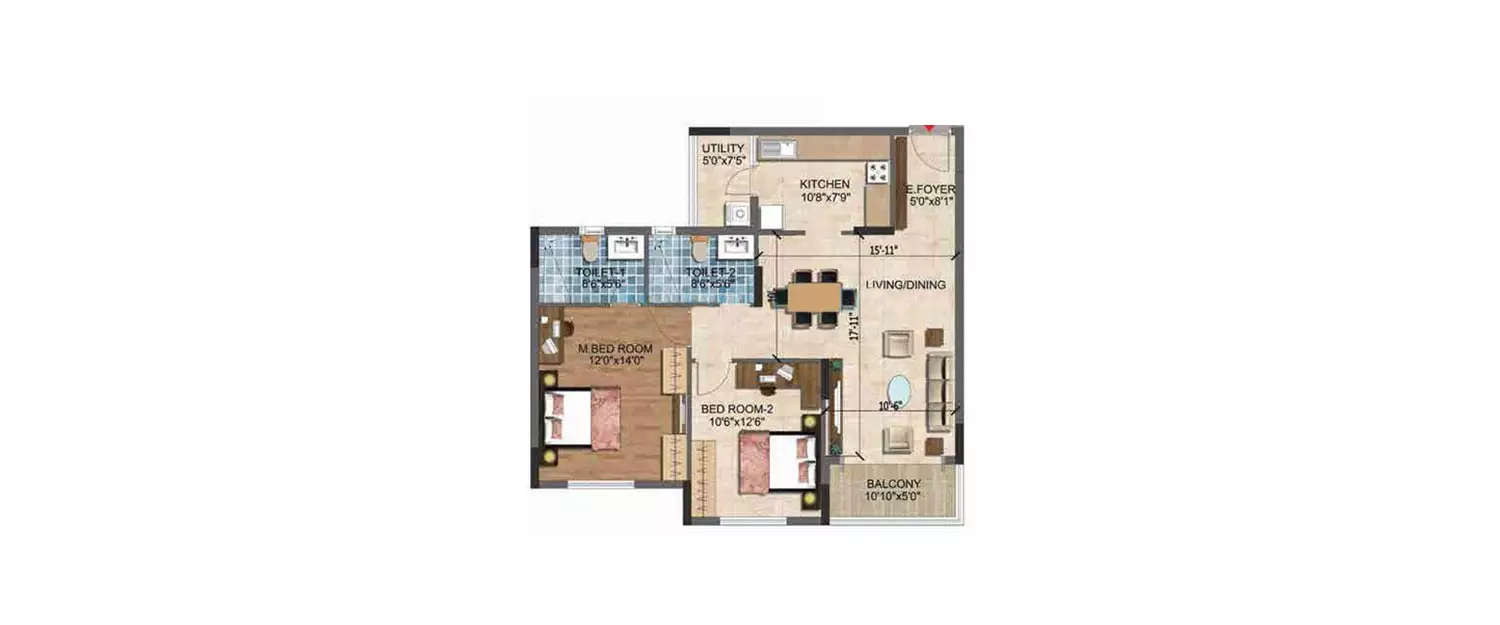 | |||||
| 936 Sq.ft | Price On Request | [ View Now ] | [ View Now ] |  | |
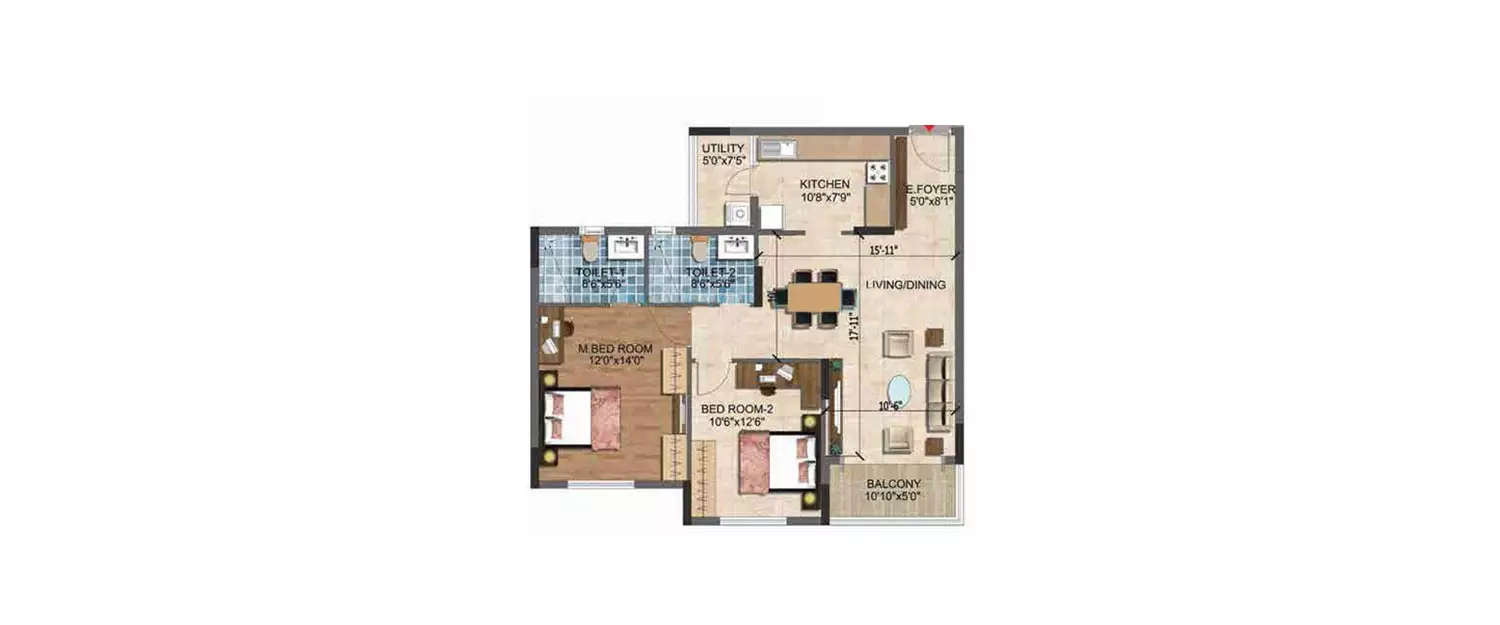 | |||||
| 1327 Sq.ft | Price On Request | [ View Now ] | [ View Now ] |  | |
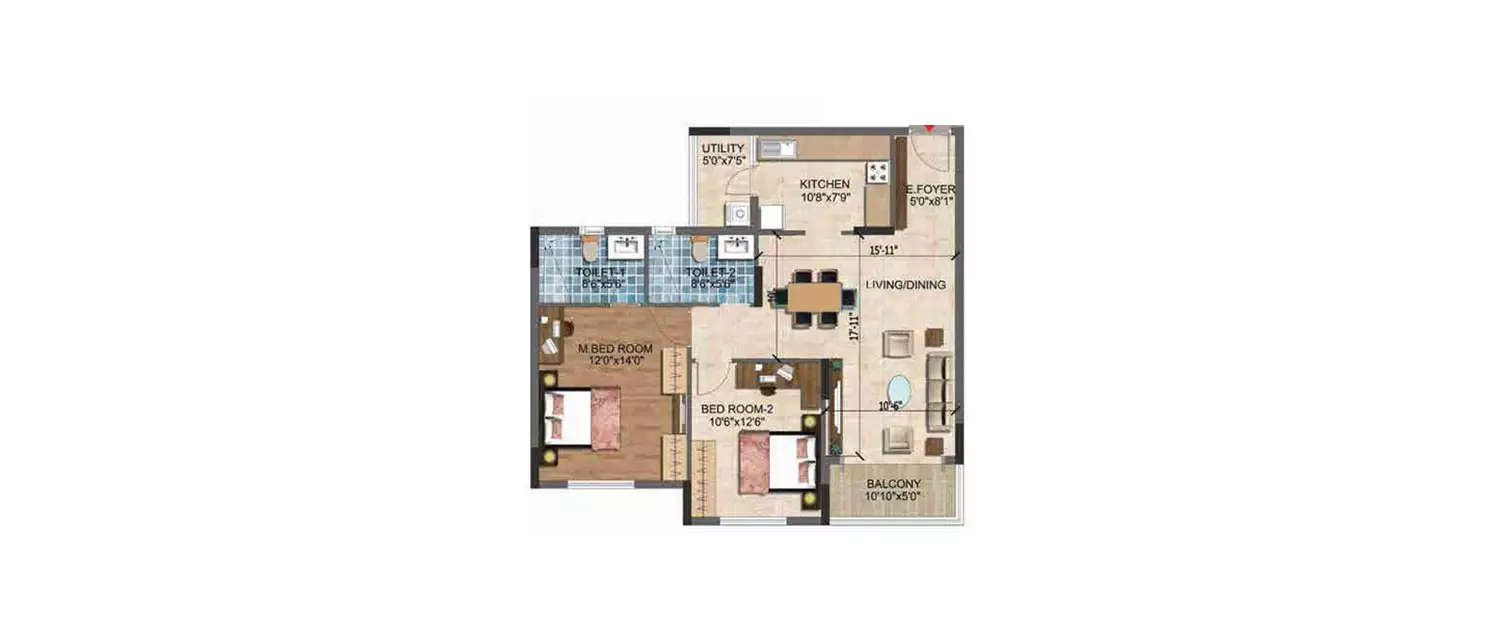 | |||||
| 1285 Sq.ft | Price On Request | [ View Now ] | [ View Now ] |  | |
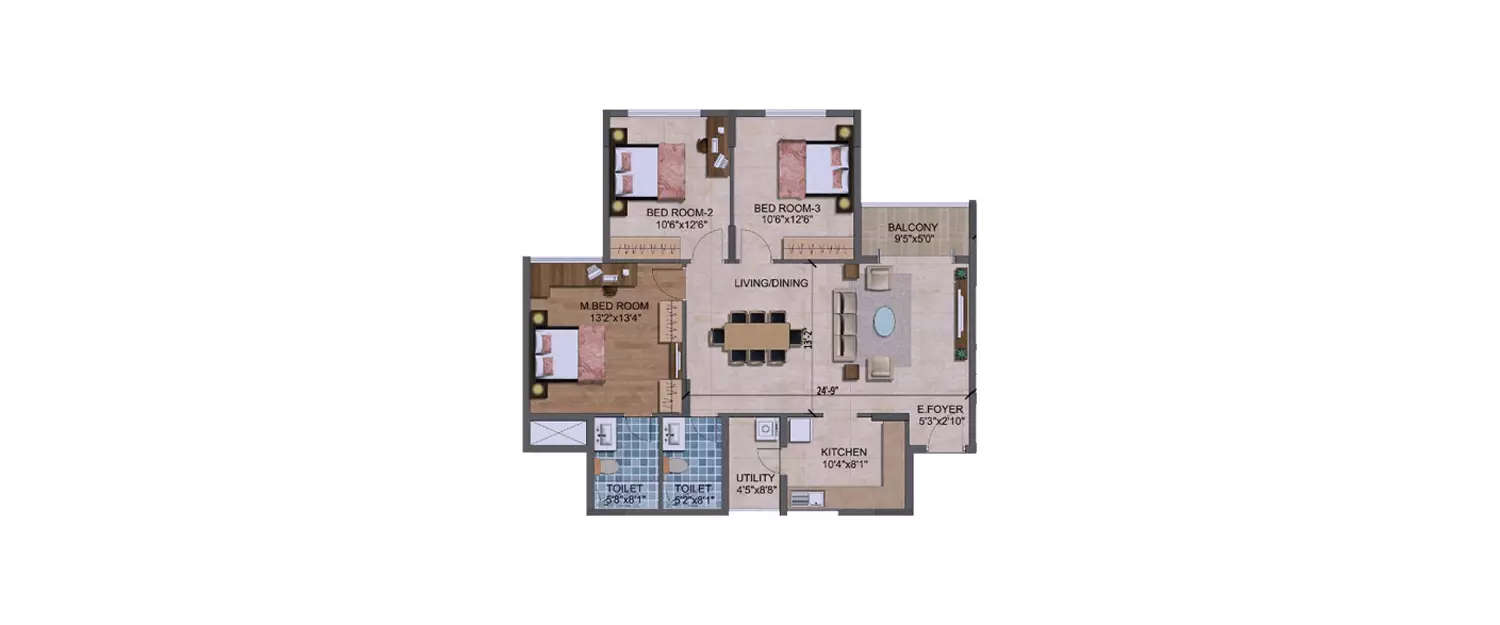 | |||||
| 1326 Sq.ft | Price On Request | [ View Now ] | [ View Now ] |  | |
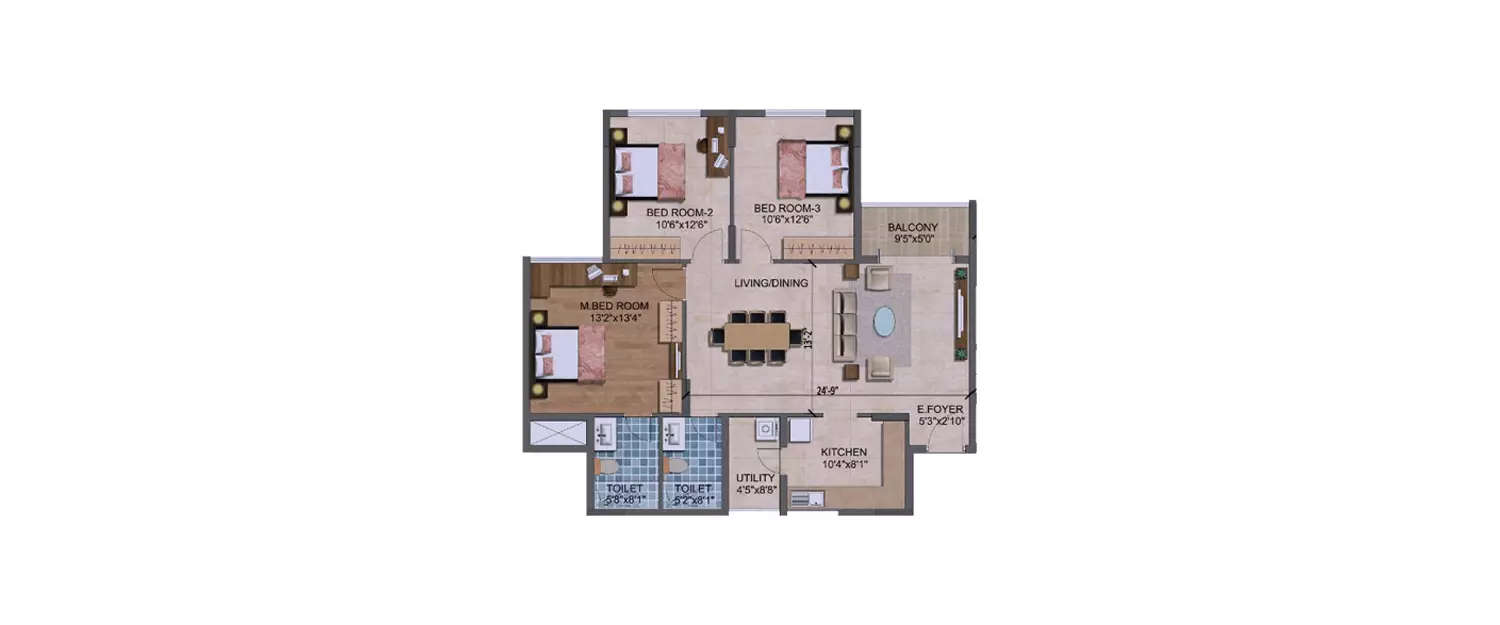 | |||||
About Purva Westend
Purva Westend in Garebhavipalya, Bangalore is an address which is for pure form of delight art, music and movie enthusiasts. Inspired by premium artistic cultures such as London s West End and New York s Broadway, this estate offers beautifully designed ready-to-move-in 2 & 3 BHK apartments complemented by world-class features! The architecture design of these magnificent homes is nothing short of a magnum opus, where you can experience a luxurious lifestyle. The locale of Garebhavipalya, Bangalore is adjacent to proposed Metro Station at Kudlu Gate, Electronic City Phase 1 and the NICE Road junction is also just few kms away. Along with this you can enjoy their amenities like Billiards, ballet room, swimming pool, gym, jamming room, gym, amphitheater, multi-purpose court, vast play area for kids etc. Hence, owing home at Purva Westend in Garebhavipalya, Bangalore is to live a life that ll never be short of drama!
Purva Westend Amenities
Banquet Hall
Club house
Jogging Track
Sports Courts
Kids Play Area
Swimming Pool
Yoga Zone
Fitness Corner
Gym
Amphitheater
Purva Westend Facilities
Intercom
Lift
Gas Pipeline
Power Back Up
Parking
Security System

Download Brochure of Purva Westend
Your dream home awaits,
Click to download Purva Westend Brochure.
Connectivity around Purva Westend
Commute
Entertainment
Essentials

Explore nearby areas around your dream project
About Builder - Puravankara Builders
1. What is the total price of this property?
The price depends on the configuration; please check projects’s Floor Plans & Room Sizing of Purva Westend
2. Is this Purva Westend RERA-registered?
Yes, the Purva Westend is RERA-registered with the number PRM/KA/RERA/1251/310/PR/170915/000236.
3. What is the carpet area range of units in Purva Westend?
The carpet area ranges from 776 sq.ft. to 1327 sq.ft., depending on the unit type.
4. Is home loan assistance available for this property?
Yes, home loan assistance is available. Please click here
5. What is the location/Address of Purva Westend?
The project is located on Service Road Kudlu Gate, Garvebhavipalya. The full address of Purva Westend is Purva Westend, Kudlu Gate, Garvebhavipalya Palya, Bengaluru, Karnataka 560068
6. What is the Pincode of Purva Westend?
The pincode of Purva Westend is 560068
7. Can I schedule a site visit?
Yes, you can schedule a site visit by contacting the developer or HomeBazaar.
8. What is the possession date of Purva Westend?
The expected possession date of Purva Westend is 12-2018.
9. What configurations are available for this project?
The project offers 2,3 BHK apartments.
10. Who is the builder/developer of Purva Westend?
The project is developed by Puravankara Builders.
11. Is Purva Westend earthquake-resistant?
Yes, the buildings are designed to be earthquake-resistant.
Questions & Answers about Purva Westend
Q: Is there a community hall?
Price Insights of Garvebhavipalya
- Rate
Here are some key pointers based on the graph:
Bank Loans Available
Check all Home Loan Offers
About Garvebhavipalya, Bangalore
Garvebhavipalya is a locality in Bangalore City. It relates to the Bangalore Division. You can reach Garvebhavipalya via Karmelaram Rail Way Station, Belandur Road Rail Way Station, by road via, Yelahanka, Bommanahalli , Krishnarajapura, Kengeri, etc.

