Last updated : Aug 5 2025
Purva Highland Mallasandra
SOLD OUTBy Puravankara Builders
Mallasandra, South Bangalore
2,3 BHK
Configuration
₹ 86.44 L
Onwards
1,340 to 1,843 Sq.ft
Carpet Area

Overview of Purva Highland
Number of Storey's
20 StoreysConstruction Status
Ready PossessionAdvertiser Rera Number
PRM/KA/RERA/1251/446/AG/220113/002717Project Area
17.3 AcresPricing & Floor Plans of Purva Highland, Mallasandra
| Type | Carpet Area | Price | Floorplan | Room sizes | |
|---|---|---|---|---|---|
| 1340 Sq.ft | ₹ 86.44 L | [ View Now ] | [ View Now ] |  | |
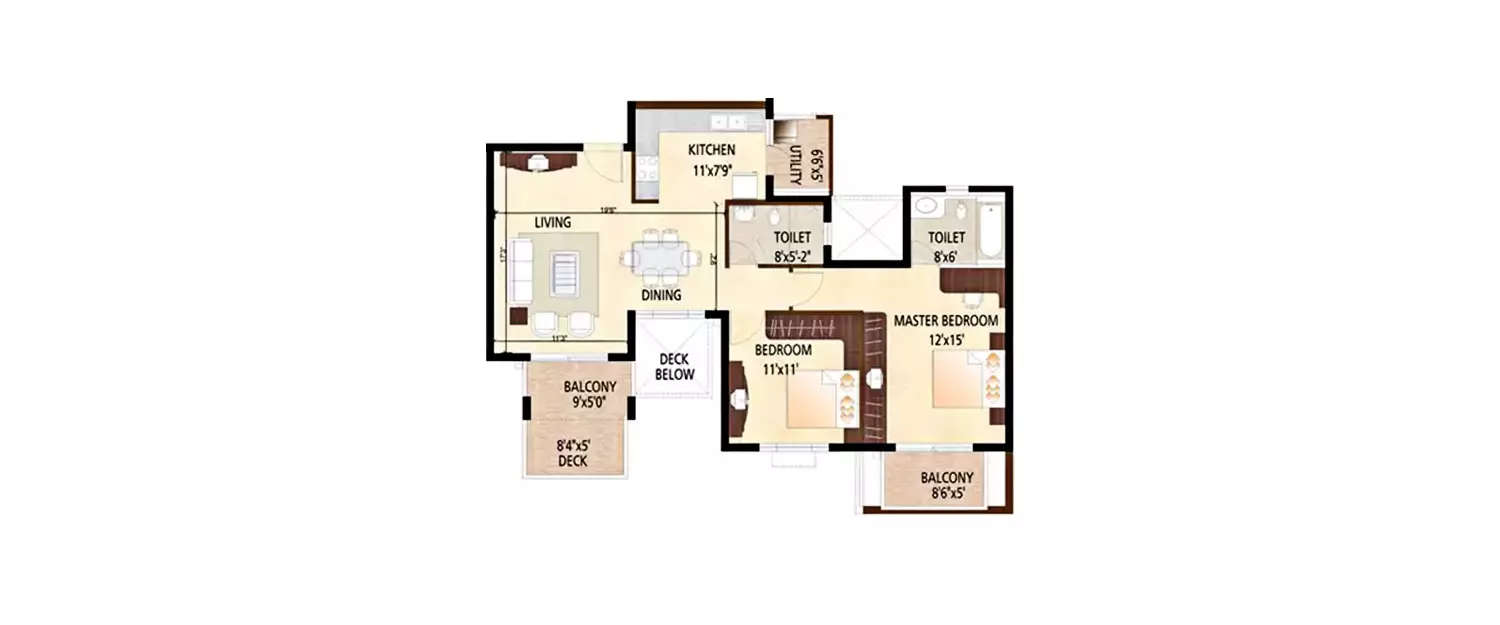 | |||||
| 1498 Sq.ft | ₹ 1.16 Cr | [ View Now ] | [ View Now ] |  | |
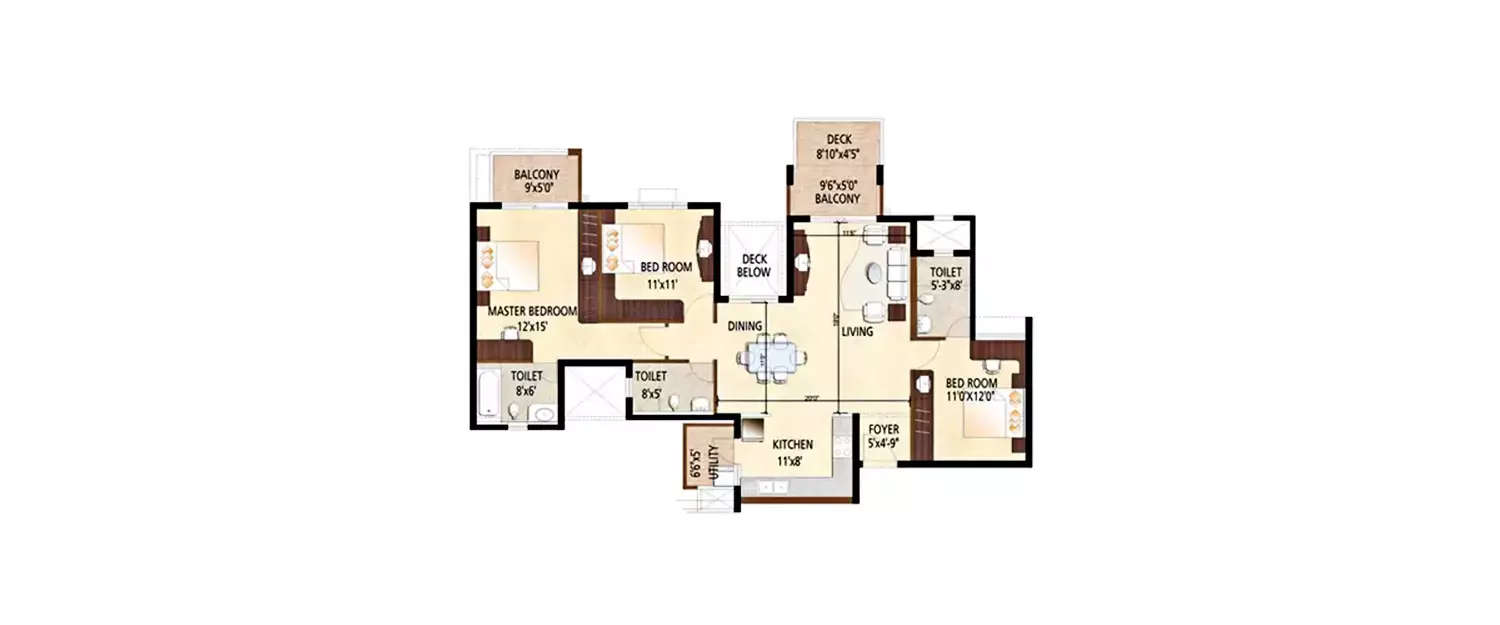 | |||||
| 1665 Sq.ft | ₹ 1.06 Cr | [ View Now ] | [ View Now ] |  | |
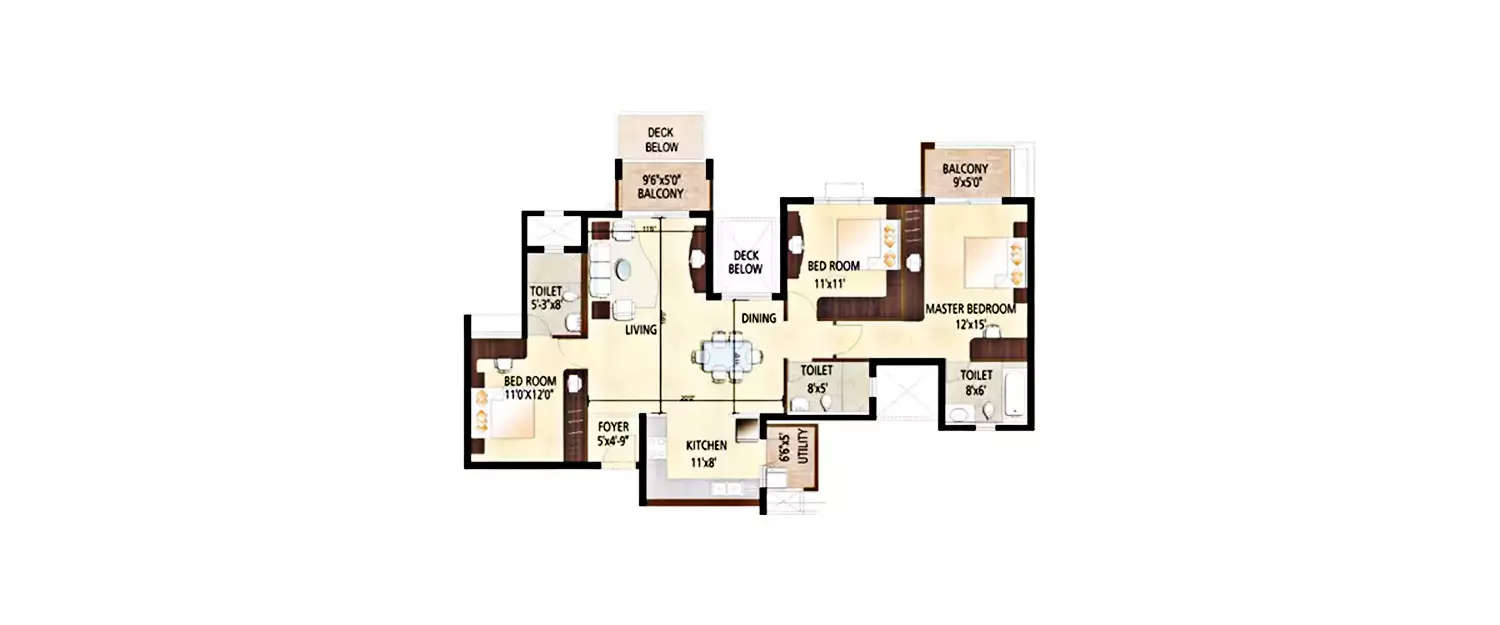 | |||||
| 1841 Sq.ft | ₹ 1.19 Cr | [ View Now ] | [ View Now ] |  | |
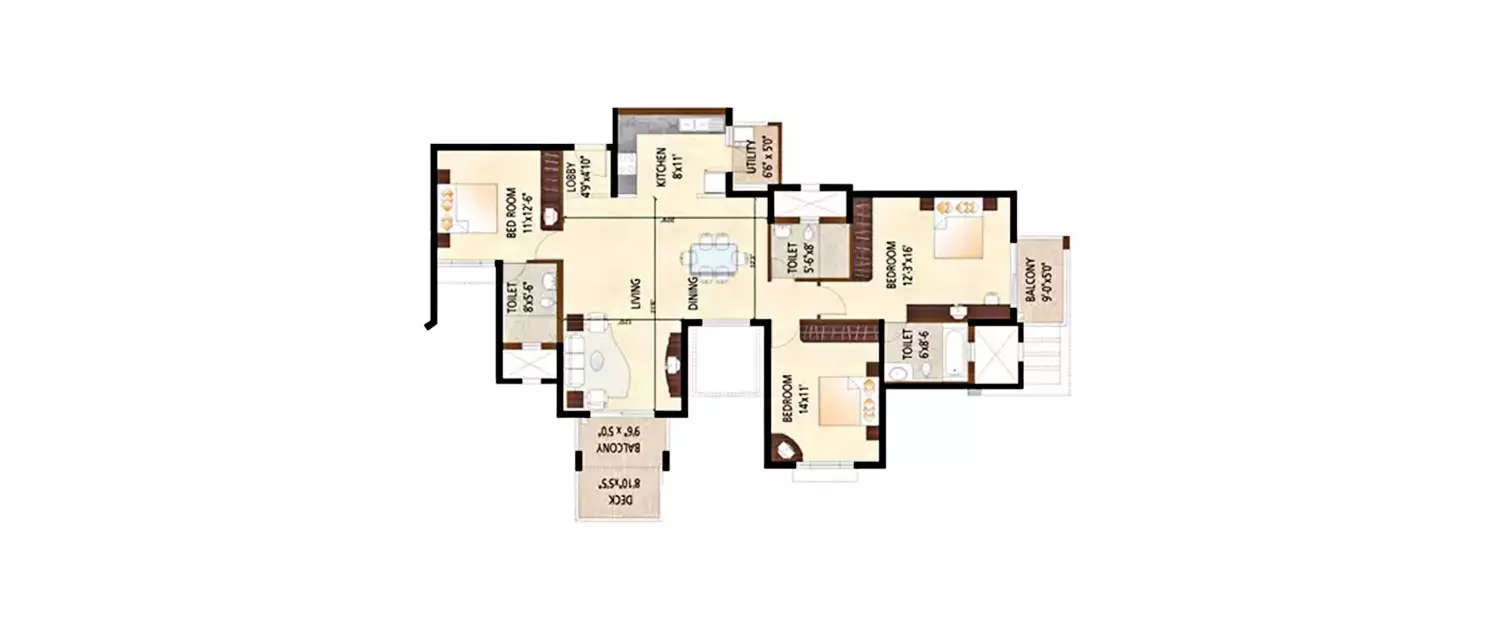 | |||||
| 1843 Sq.ft | ₹ 1.22 Cr | [ View Now ] | [ View Now ] |  | |
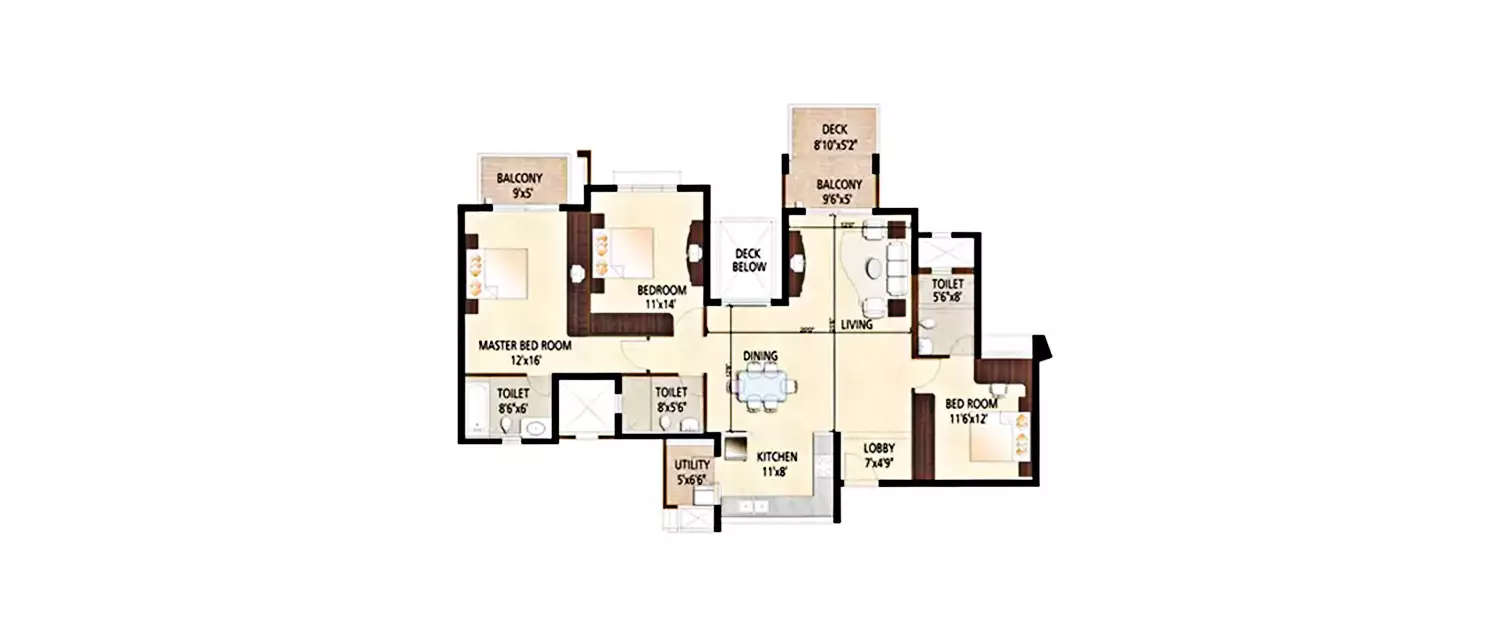 | |||||
About Purva Highland
Purva Highland in Mallasandra, Bangalore is a premium quality residential project which is speaking of smartness and modern technology, these are built using modern MIVAN technology along with a building management system in place to ensure maximum security and safety in every part of the project. Purva Highland offers 2 and 3 Bhk apartments that are naturally lit, and broad windows allow ample daylight and ventilation any time of the day. The locale of Mallasandra has proximity with comfort, entertainment hubs, hospital, schools, and shopping spots. And the amenities here like, swimming pool, Indoor Game Room, vast play area for kids, Cycling & Jogging Track, Rainwater Harvesting, Gym, Power Backup, cocktail lounge, healthcare centre, and so much more.
Purva Highland Amenities
Banquet Hall
Club house
Conference Room
Jogging Track
Sports Courts
Kids Play Area
Swimming Pool
Yoga Zone
Fitness Corner
Gym
Party Lawn
Pet Park
Amphitheater
Purva Highland Facilities
Intercom
Lift
Gas Pipeline
Power Back Up
Parking
Security System

Download Brochure of Purva Highland
Your dream home awaits,
Click to download Purva Highland Brochure.
Connectivity around Purva Highland
Health
Essentials
Entertainment

Explore nearby areas around your dream project
About Builder - Puravankara Builders
1. What is the total price of this property?
The price depends on the configuration; please check projects’s Floor Plans & Room Sizing of Purva Highland
2. Is this Purva Highland RERA-registered?
Yes, the Purva Highland is RERA-registered with the number .
3. What is the carpet area range of units in Purva Highland?
The carpet area ranges from 1340 sq.ft. to 1843 sq.ft., depending on the unit type.
4. Is home loan assistance available for this property?
Yes, home loan assistance is available. Please click here
5. What is the location/Address of Purva Highland?
The project is located on Kanakapura Mallasandra Road, Mallasandra. The full address of Purva Highland is Purva Highland, Uttarahalli Hobli, Kanakapura, Bengaluru, Karnataka 560062.
6. What is the Pincode of Purva Highland?
The pincode of Purva Highland is 560062
7. Can I schedule a site visit?
Yes, you can schedule a site visit by contacting the developer or HomeBazaar.
8. What is the possession date of Purva Highland?
The expected possession date of Purva Highland is 01-2015.
9. What configurations are available for this project?
The project offers 2,3 BHK apartments.
10. Who is the builder/developer of Purva Highland?
The project is developed by Puravankara Builders.
11. Is Purva Highland earthquake-resistant?
Yes, the buildings are designed to be earthquake-resistant.
Questions & Answers about Purva Highland
Q: Is there a community hall?
Price Insights of Mallasandra
- Rate
Here are some key pointers based on the graph:
Bank Loans Available
Check all Home Loan Offers
About Mallasandra, Bangalore
Mallasandra is a remote area in Tumkur Taluka, Karnataka which is 10-15 km from Tumkur City on NH-206 towards Gubbi. Because of good transport infrastructure, it is a major business hub for neighboring small villages. It has both rail stations and National Highway 206 alongside which is a major attraction for people to settle or looking for accommodation. Karnataka Milk Federation also known as Nandhini is one of the sources of employment for local people. Mallasandra has educational institutes such as St. Joseph’s Public School, St. Joseph’s PU College.

