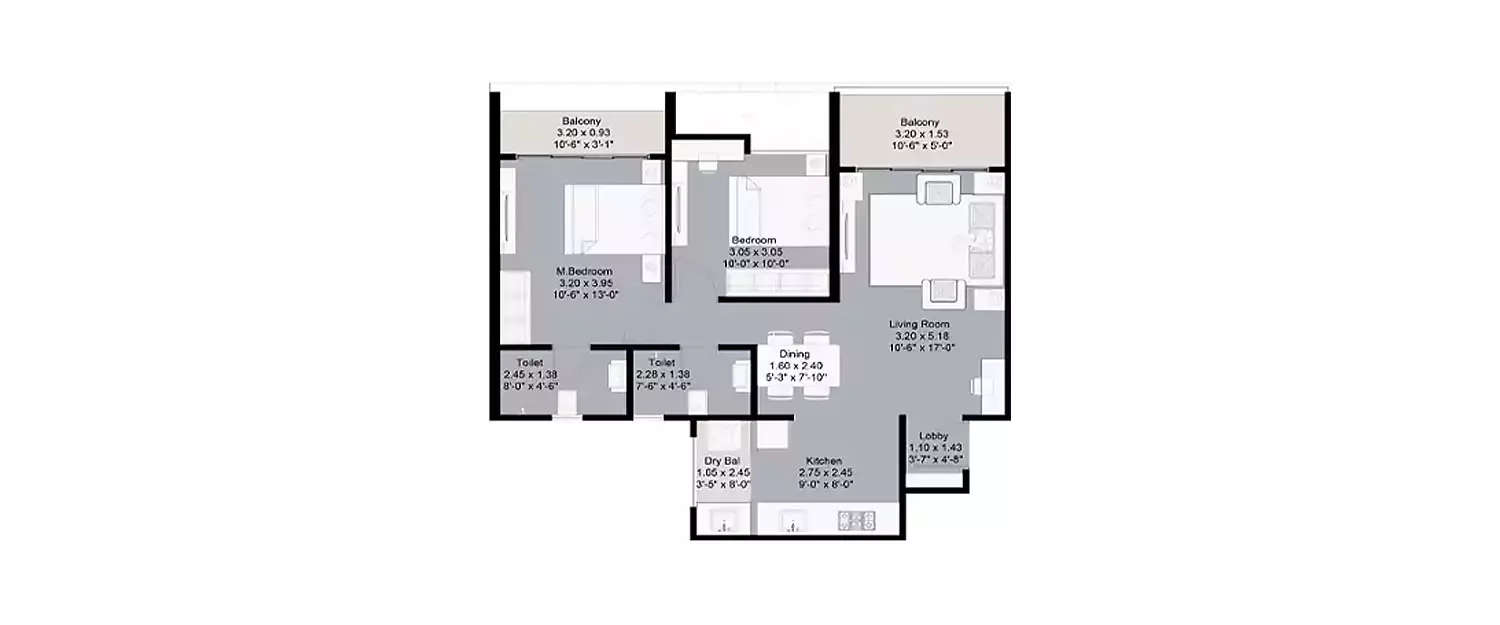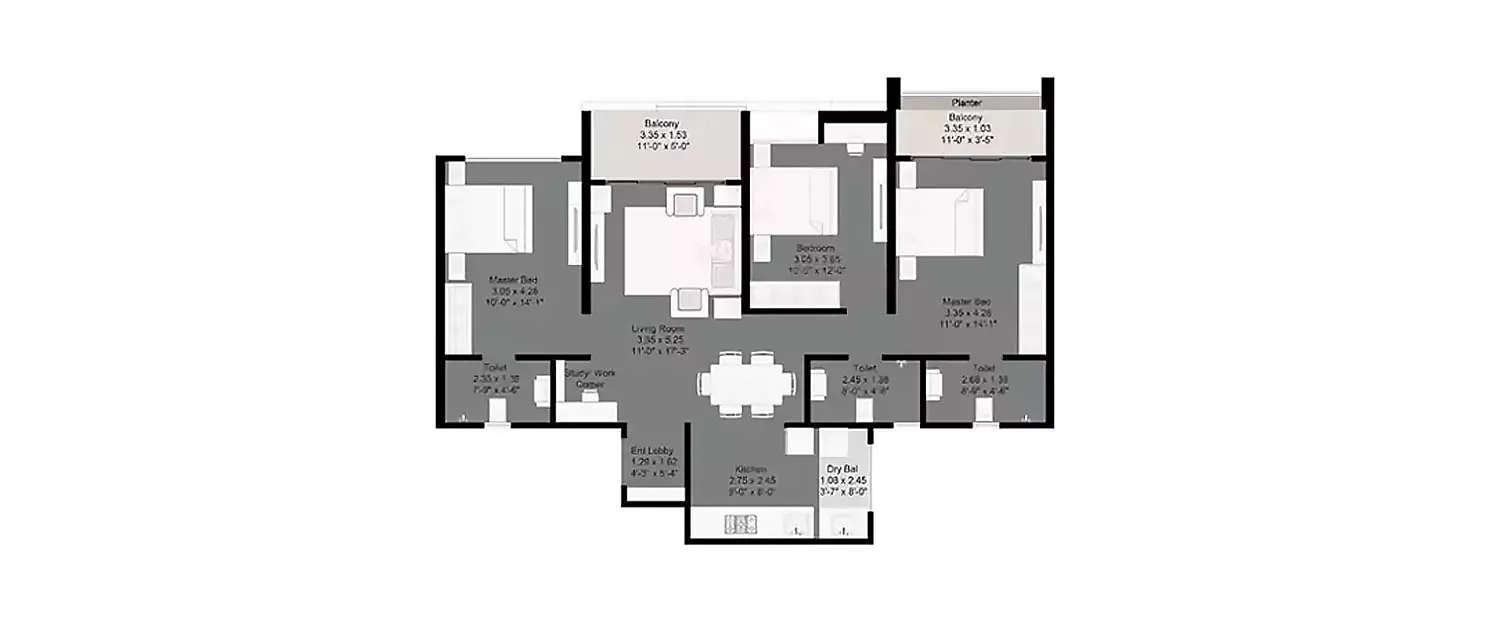Last updated : Aug 5 2025
Kohinoor West View Wakad
SOLD OUTBy Kohinoor Group
Wakad, Pune North
2,3 BHK
Configuration
₹ 85 L
Onwards
884 to 1,244 Sq.ft
Carpet Area

Overview of Kohinoor West View
Number of Storey's
24 StoreysProject Area
10 AcresConstruction Status
Under ConstructionAdvertiser Rera Number
A52000000045Possession Date
12-2026Project Rera Number

Pricing & Floor Plans of Kohinoor West View, Wakad
| Type | Carpet Area | Price | Floorplan | Room sizes | |
|---|---|---|---|---|---|
| 884 Sq.ft | ₹ 85 L | [ View Now ] | [ View Now ] |  | |
 | |||||
| 1244 Sq.ft | ₹ 1.35 Cr | [ View Now ] | [ View Now ] |  | |
 | |||||
About Kohinoor West View
Amid the hills and greens of Wakad, lies a premium property - Kohinoor West View Reserve The property offers grand 2 & 3 BHK homes with cross ventilation and beautiful views. The property provides a variety of recreational amenities to elevate your lifestyle - such as an Outdoor - Indoor Gym, forest park, event garden, cafe, an amphitheatre, climbing wall zone, kids' pool, box cricket, etc. With reputed hospitals, schools, colleges, and hotels such as Aditya Birla Hospital, Akshara International School & Junior College, Indira college, Decathlon, etc nearby, the property provides easy access to every facility close by. The proposed World Trade Centre and Pune-Bangalore Highway, at a radius of 2 - 3 min from the property, is going to further uplift the property in the coming years.
Kohinoor West View Amenities
Banquet Hall
Cafeteria
Club house
Jogging Track
Sports Courts
Kids Play Area
Swimming Pool
Yoga Zone
Fitness Corner
Gym
Party Lawn
Amphitheater
Kohinoor West View Facilities
Lift
Gas Pipeline
Power Back Up
Water Harvest
Parking
Security System
Specifications
Floor
Fitting
Wall & Ceilling

Download Brochure of Kohinoor West View
Your dream home awaits,
Click to download Kohinoor West View Brochure.
Connectivity around Kohinoor West View
Health
Essentials
Entertainment

Explore nearby areas around your dream project
About Builder - Kohinoor Group
1. What is the total price of this property?
The price depends on the configuration; please check projects’s Floor Plans & Room Sizing of Kohinoor West View
2. Is this Kohinoor West View RERA-registered?
Yes, the Kohinoor West View is RERA-registered with the number P52100048589,P52100050739.
3. What is the carpet area range of units in Kohinoor West View?
The carpet area ranges from 884 sq.ft. to 1244 sq.ft., depending on the unit type.
4. Is home loan assistance available for this property?
Yes, home loan assistance is available. Please click here
5. What is the location/Address of Kohinoor West View?
The project is located on Pimpri Chinchwad Main Road, Wakad. The full address of Kohinoor West View is Kohinoor West View, Tathawade, Pimpri Chinchwad, Wakad, Pune, Maharashtra 411033.
6. What is the Pincode of Kohinoor West View?
The pincode of Kohinoor West View is 411033
7. Can I schedule a site visit?
Yes, you can schedule a site visit by contacting the developer or HomeBazaar.
8. What is the possession date of Kohinoor West View?
The expected possession date of Kohinoor West View is 12-2026.
9. Are there any ongoing offers or discounts?
- Flexipay For First 100 Customers*
10. What configurations are available for this project?
The project offers 2,3 BHK apartments.
11. Who is the builder/developer of Kohinoor West View?
The project is developed by Kohinoor Group.
12. Is Kohinoor West View earthquake-resistant?
Yes, the buildings are designed to be earthquake-resistant.
Questions & Answers about Kohinoor West View
Q: Is there a community hall?
Price Insights of Wakad
- Rate
Here are some key pointers based on the graph:
Bank Loans Available
Check all Home Loan Offers
About Wakad, Pune
Wakad is a suburb and the fastest-growing locality in Pune. Wakad houses a lot of IT companies like Infosys Ltd, Tata Technologies Ltd, Cognizant, TCS, Wipro, Tech Mahindra, Capgemini, etc. located in the Hinjewadi IT park in the adjoining Hinjewadi area. Wakad has several main roads namely Bhosari-Wakad BRT Road, Sangavi-Kiwale BRT Road, Datta Mandir Road, Katraj-Dehu Bypass, Bhumkar Chowk Road, Kalewadi Road. The internal roads of Wakad are also in good condition. Public transport via buses is very well established in Wakad due to two BRT roads passing through the area. The Hinjawadi-Shivajinagar Metro will pass through Wakad.

