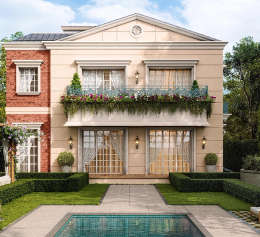Flats Under 6 Crore for sale in Dombivali, Mumbai
Discover the deluxe RERA-registered properties in Dombivali by renowned real estate developers of India. Such as Runwal Group, Lodha Group, Regency Group, SS Life Spaces, Paradise Group, Dosti Realty, Proviso Group, Marathon Realty, etc
Top developers are aiming to establish properties in Dombivali due to the exceptional possibility of real estate market growth. This brings a great opportunity for homebuyers to benefit from buying flats here.
Offering a variety of carpet areas and flat configurations that cater to diverse space and budget requirements of every individual.
Here, properties in Dombivali come with comprehensive details including amenities, RERA numbers, sample flat photos, project features, floor plans & more.
Every project page outlines the surrounding physical infrastructure with time & distance. This showcases the easy access to schools, malls, banks, supermarkets, hospitals, etc.
Closest expressways, bus stops, highways, railway stations, metro stations & airports to properties in Dombivali are listed which defines convenience in connectivity.
Choose HomeBazaar To Get Services Like:
- Best-Of-All Price Quote
- End-To-End Property-Buying Assistance
- 100% Verified RERA Registered Property
- 360° Virtual Locality Surrounding View
- Lowest Interest Rate Home Loans
- Book & Have A Site Visit At Your Time
- Property Reviews & Ratings By Visitors Or Residents

Under Construction
Dombivali, Kalyan Dombivali
2.89 Cr - 5.29 Cr
Plots in Khoni Gaon Naka, Dombivali, Mumbai,
TOP AMENITIES
- Cafeteria
- Club house
- Sports Courts
- Swimming Pool
- Gym
- Lift
- Gas Pipeline
- Power Back Up
- Parking
- Security System
Positioned in Palava, the Lodha Villa Imperio offers lavish villa plots in Dombivli. Surrounded by the Ulhas River and the Lakeside Park, the area maintains a calm environs, while the Airoli-Katai Tunnel Freeway and the Manpada Metro Station offer an easy commute to Navi Mumbai. Although positioned near the Kalyan-Shilphata Road, the location creates a unique community away from the city noise and provides exceptional connectivity to all parts of Mumbai. The area offers top social infrastructure, including The Shri Ram Universal School, Lodha World School, and Eva World School, all within the vicinity. The Jupiter Hospital and Neptune Superspeciality Hospital are a few of the top-notch hospitals in the area. Entertainment options include the Lodha Xperia Mall, Golf Course, Shiv Temple, Grand Central Park, Casa Rio Cricket Ground, Kalyan Garden, Palava Downtown Park, Ulhas River, etc. With the promising Bullet Train Station and Navi Mumbai International Airport nearby, the area is poised for promising capital appreciation.
Show More


















