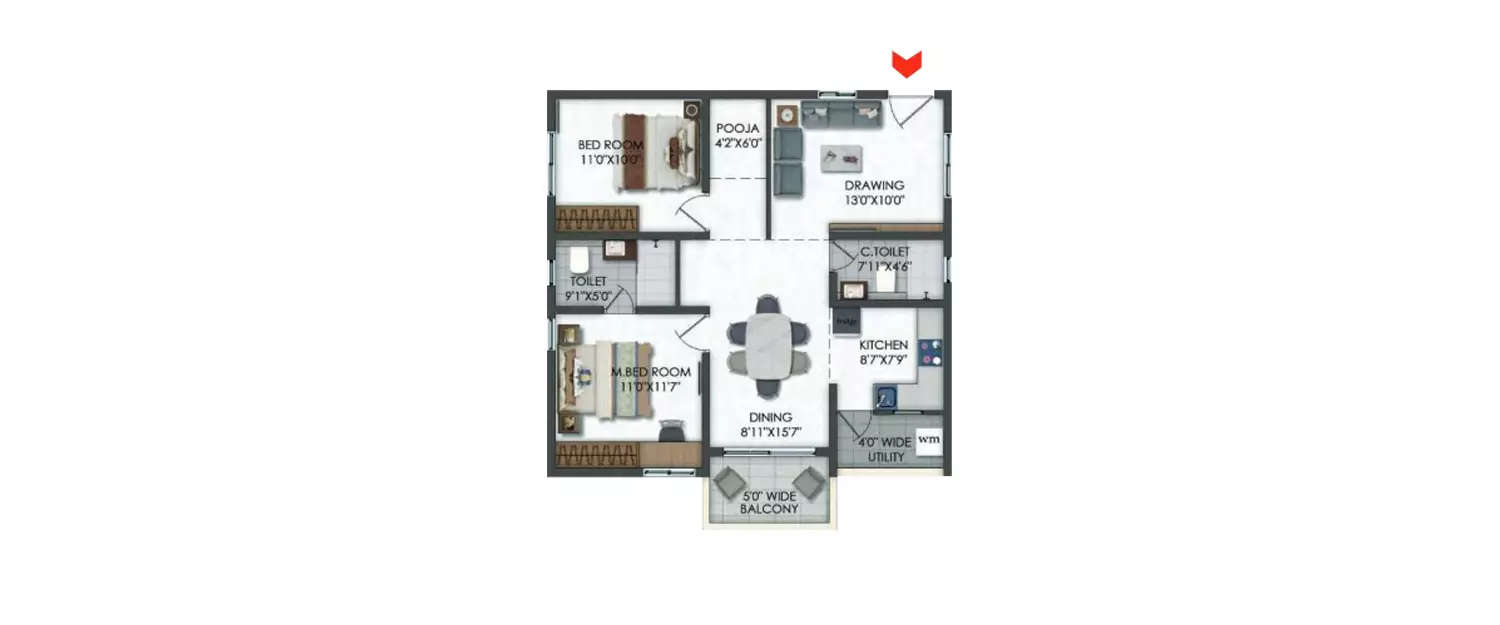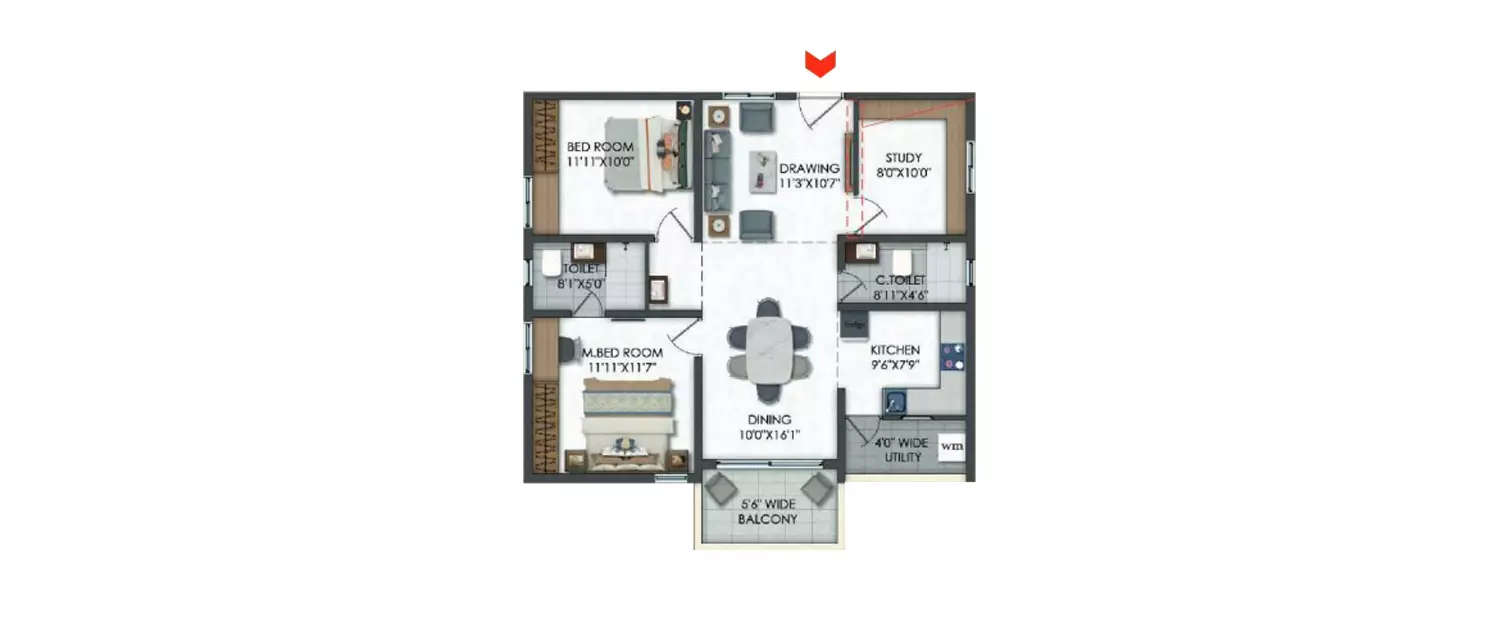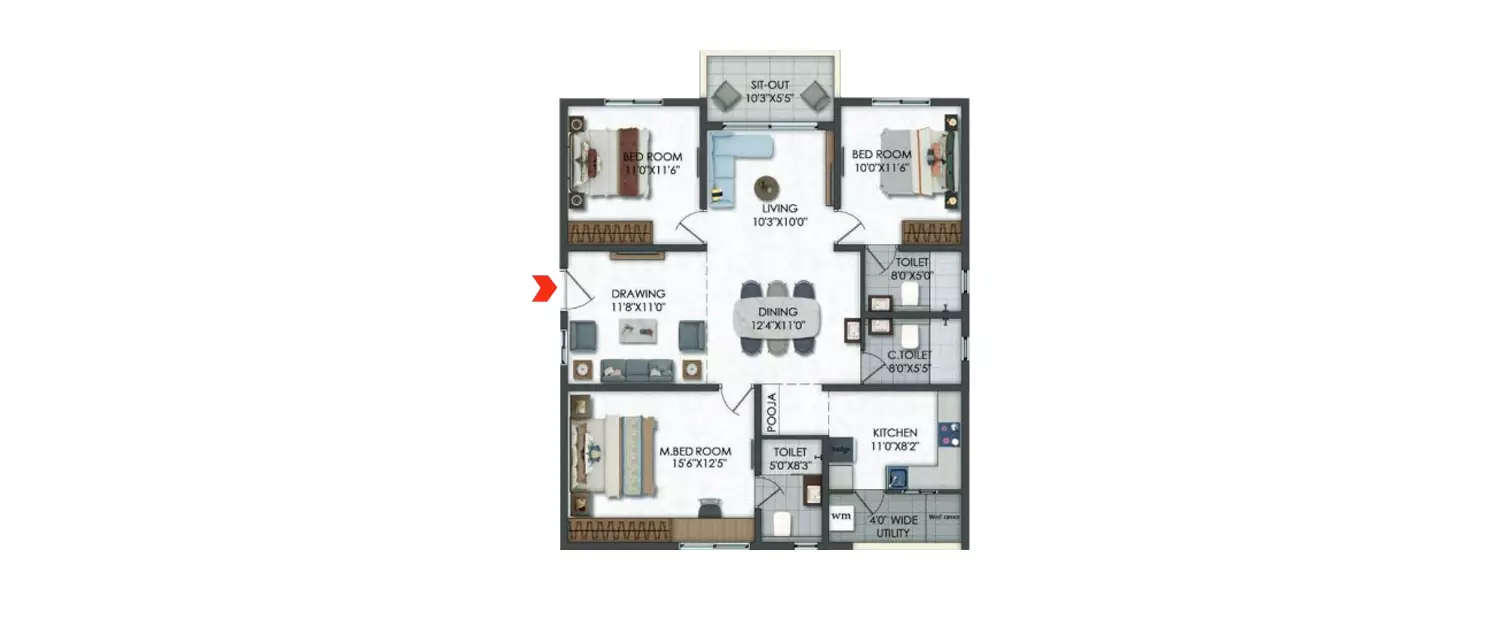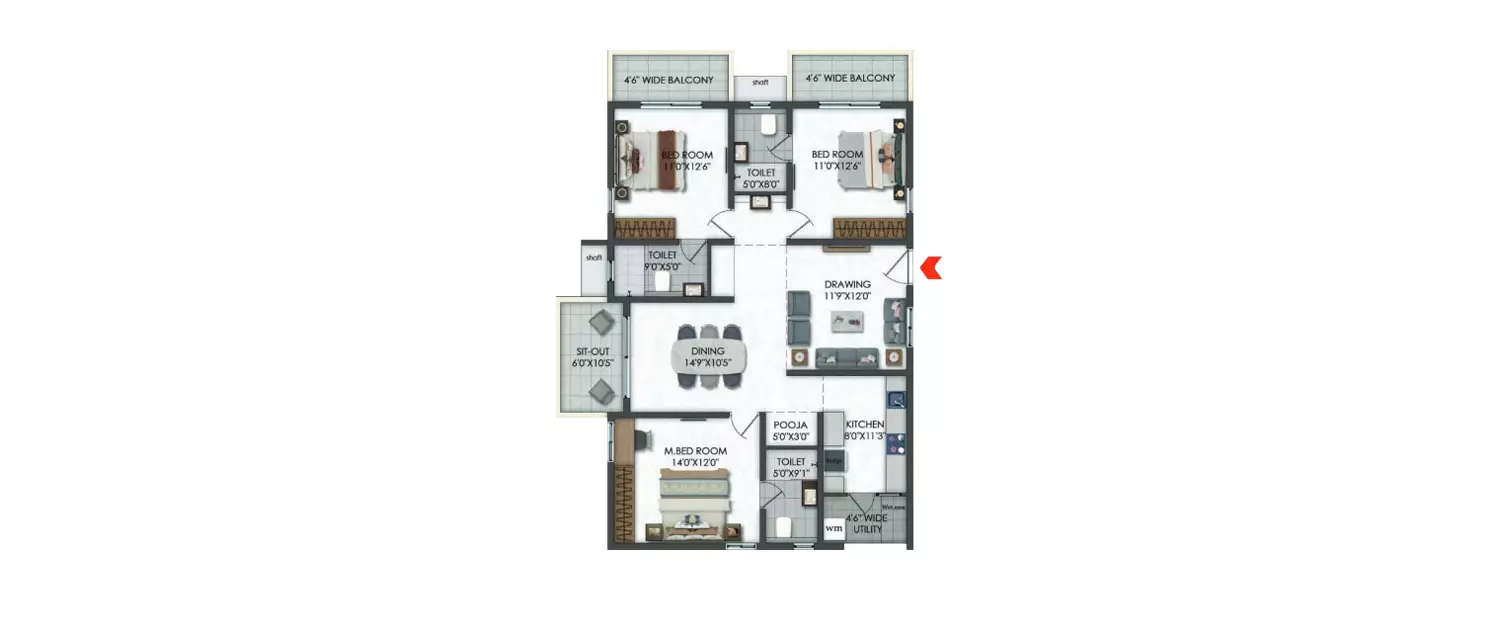Last updated : Aug 4 2025
Team4 Nyla Miyapur
SOLD OUTBy Team 4 Life Spaces LLP
Miyapur, South Hyderabad
2,3 BHK
Configuration
₹ 98.08 L
Onwards
1,200 to 1,880 Sq.ft
Carpet Area

Overview of Team4 Nyla
Number of Storey's
35 StoreysProject Area
6.03 AcresConstruction Status
Under ConstructionAdvertiser Rera Number
A02500003067Possession Date
10-2027Project Rera Number
Pricing & Floor Plans of Team4 Nyla, Miyapur
| Type | Carpet Area | Price | Floorplan | Room sizes | |
|---|---|---|---|---|---|
| 1200 Sq.ft | ₹ 98.08 L | [ View Now ] | [ View Now ] |  | |
 | |||||
| 1330 Sq.ft | ₹ 1.09 Cr | [ View Now ] | [ View Now ] |  | |
 | |||||
| 1710 Sq.ft | ₹ 1.23 Cr | [ View Now ] | [ View Now ] |  | |
 | |||||
| 1880 Sq.ft | ₹ 1.35 Cr | [ View Now ] | [ View Now ] |  | |
 | |||||
About Team4 Nyla
Team4 Nyla is a residential project offering 2 & 3 BHK flats in Miyapur, Hyderabad. Spread across approximately 6.02 acres, it boasts three luxury towers, each soaring to 35 floors. Team4 Nyla features a sprawling recreational facility spanning 45,000 sq. ft, encompassing indoor table tennis, a volleyball court, hobby rooms, a party terrace, billiards, a tuition room, a carrom, and more, catering to residents' diverse leisure needs. In terms of connectivity, Team4 Nyla has Miyapur crossroads which is a mere 1 minute away, providing easy access to essential amenities. Additionally, the Miyapur metro station is conveniently reachable within 4 minutes. For a vibrant social life, Mamatha Hospital, INOX cinemas, and Forum Mall are all within an 11-minute radius. The proximity to JNTU University, HITEC city, and the Financial District adds to Team4 Nyla s appeal, making it an ideal residence for those seeking both convenience and luxury.
Team4 Nyla Amenities
Banquet Hall
Club house
Conference Room
Jogging Track
Sports Courts
Kids Play Area
Swimming Pool
Yoga Zone
Gym
Party Lawn
Amphitheater
Mini-Theater
Open Gym
Team4 Nyla Facilities
Lift
Power Back Up
Water Harvest
Parking
Security System
Specifications
Floor
Fitting
Wall & Ceilling

Download Brochure of Team4 Nyla
Your dream home awaits,
Click to download Team4 Nyla Brochure.
Connectivity around Team4 Nyla
Commute

Explore nearby areas around your dream project
About Builder - Team 4 Life Spaces LLP
1. What is the total price of this property?
The price depends on the configuration; please check projects’s Floor Plans & Room Sizing of Team4 Nyla
2. Is this Team4 Nyla RERA-registered?
Yes, the Team4 Nyla is RERA-registered with the number P02400003672.
3. What is the carpet area range of units in Team4 Nyla?
The carpet area ranges from 1200 sq.ft. to 1880 sq.ft., depending on the unit type.
4. Is home loan assistance available for this property?
Yes, home loan assistance is available. Please click here
5. What is the location/Address of Team4 Nyla?
The project is located on Miyapur Road, Miyapur. The full address of Team4 Nyla is Team4 Nyla, 150 ft Miyapur Road, Opp. Honda Show Room, Next to D-Mart, Miyapur, Telangana – 500049.
6. What is the Pincode of Team4 Nyla?
The pincode of Team4 Nyla is 500049
7. Can I schedule a site visit?
Yes, you can schedule a site visit by contacting the developer or HomeBazaar.
8. What is the possession date of Team4 Nyla?
The expected possession date of Team4 Nyla is 10-2027.
9. What configurations are available for this project?
The project offers 2,3 BHK apartments.
10. Who is the builder/developer of Team4 Nyla?
The project is developed by Team 4 Life Spaces LLP.
11. Is Team4 Nyla earthquake-resistant?
Yes, the buildings are designed to be earthquake-resistant.
Questions & Answers about Team4 Nyla
Q: Is there a community hall?
Price Insights of Miyapur
- Rate
Here are some key pointers based on the graph:
Bank Loans Available
Check all Home Loan Offers
About Miyapur, Hyderabad
Miyapur is a rapidly growing residential area situated in the North West Zone of Hyderabad. It is approximately 22.5 kilometers northwest of the city center. And Miyapur falls under the jurisdiction of Greater Hyderabad Municipal Corporation (GHMC). It is developed by the Hyderabad Metropolitan Development Authority (HMDA). Miyapur is characterized by its proximity to significant areas in the city. Miyapur has witnessed substantial real estate development, making it a sought-after residential destination. Miyapur offers a range of amenities such as hospitals, schools, colleges & markets, contributing to its appeal as a favorable place to live. With its strategic location and continued growth, Miyapur remains an attractive choice for homebuyers and investors in Hyderabad's real estate market.

