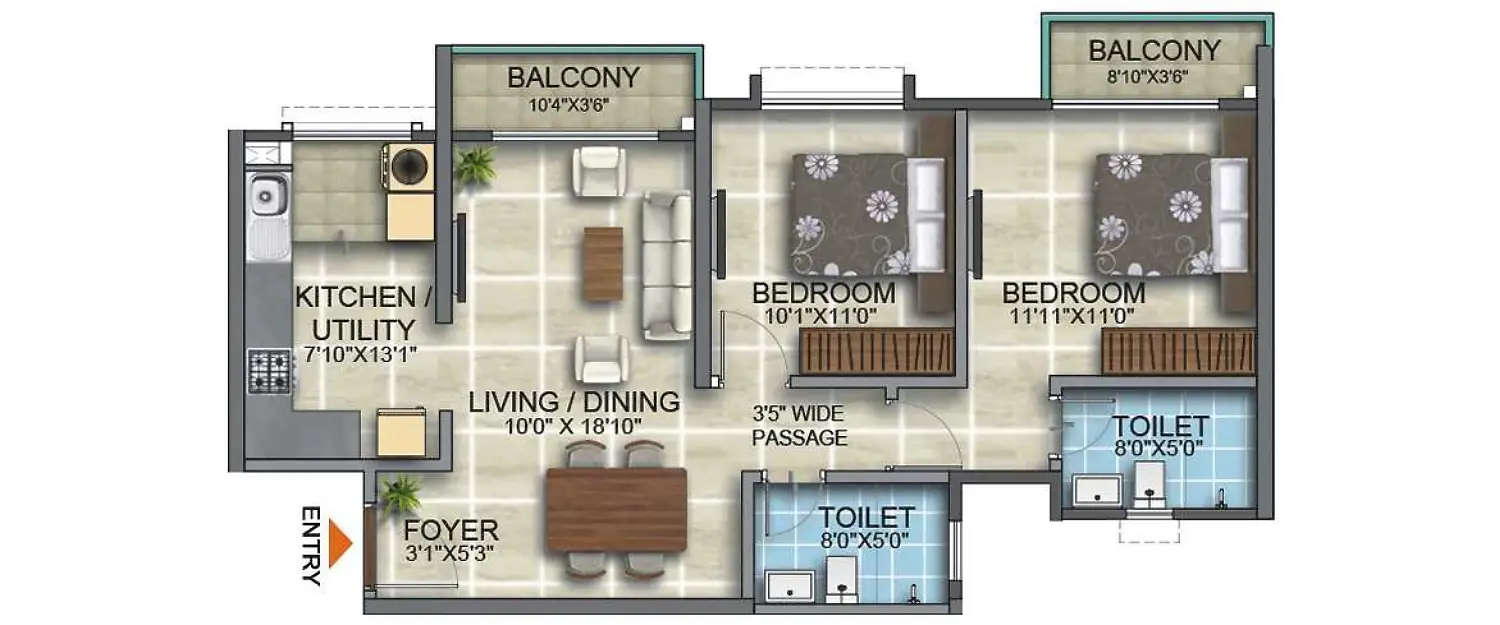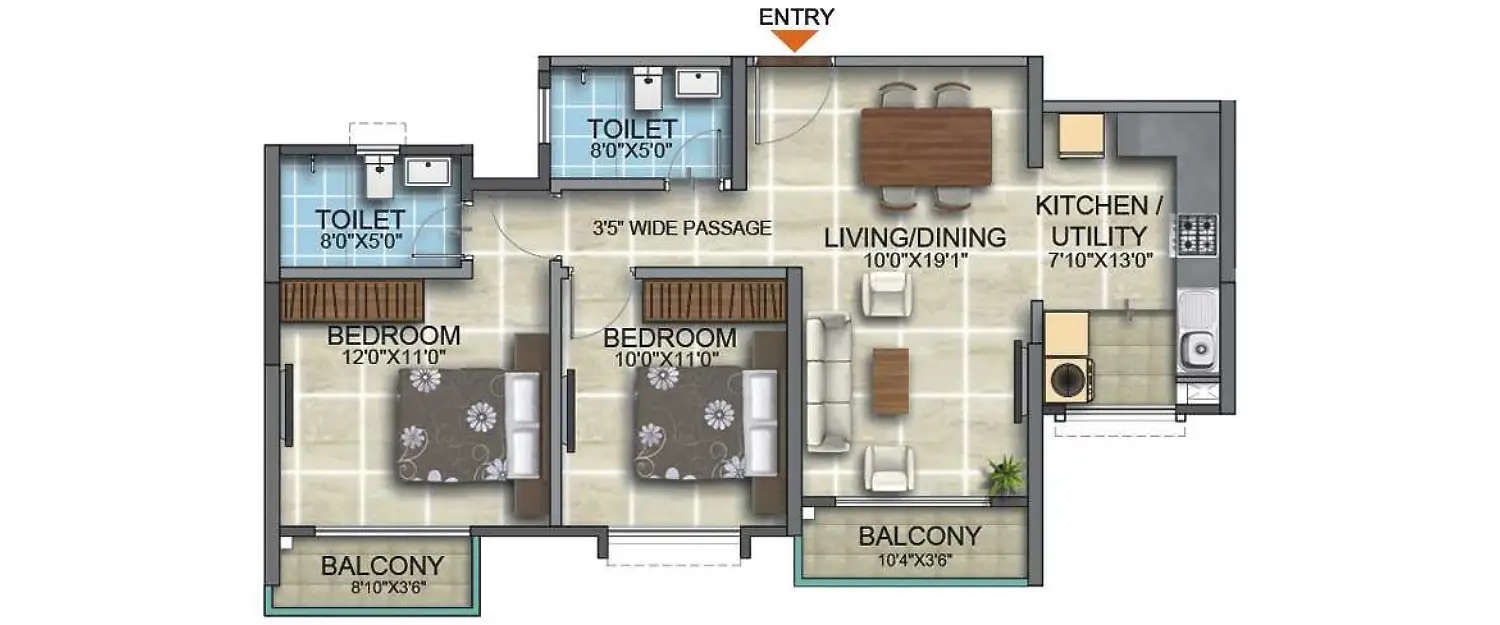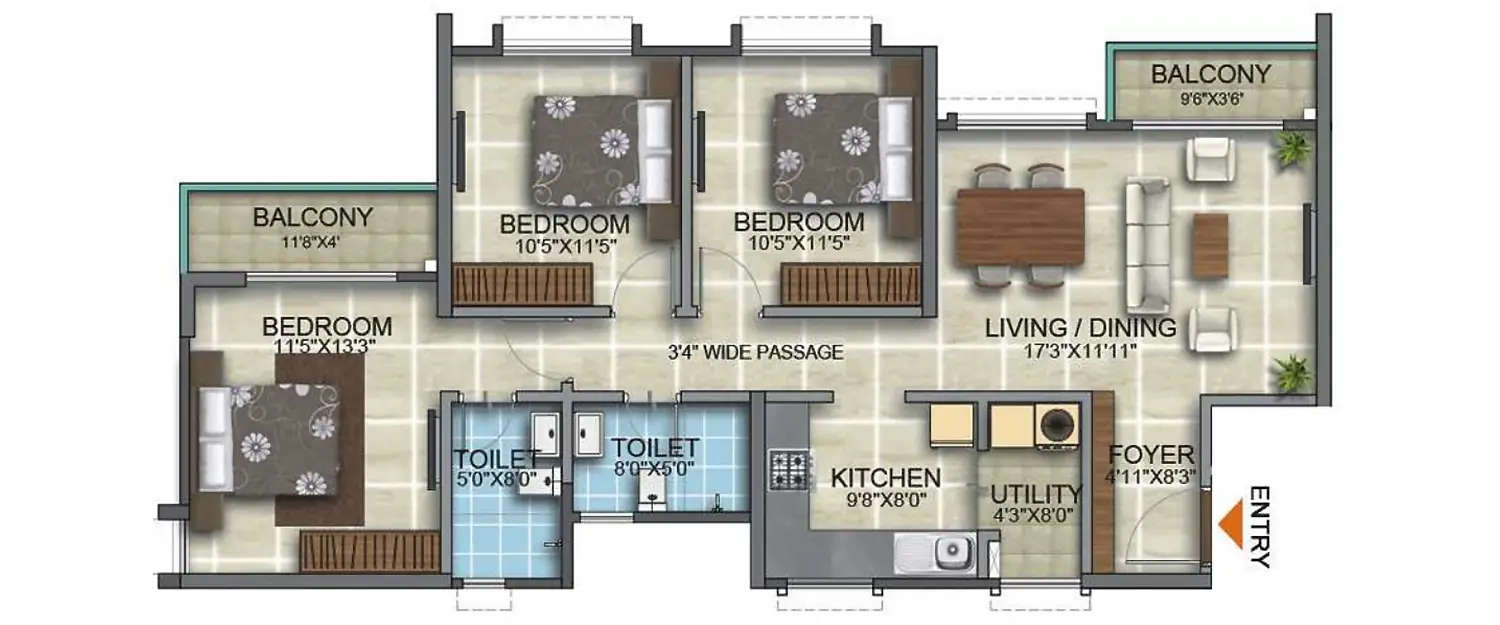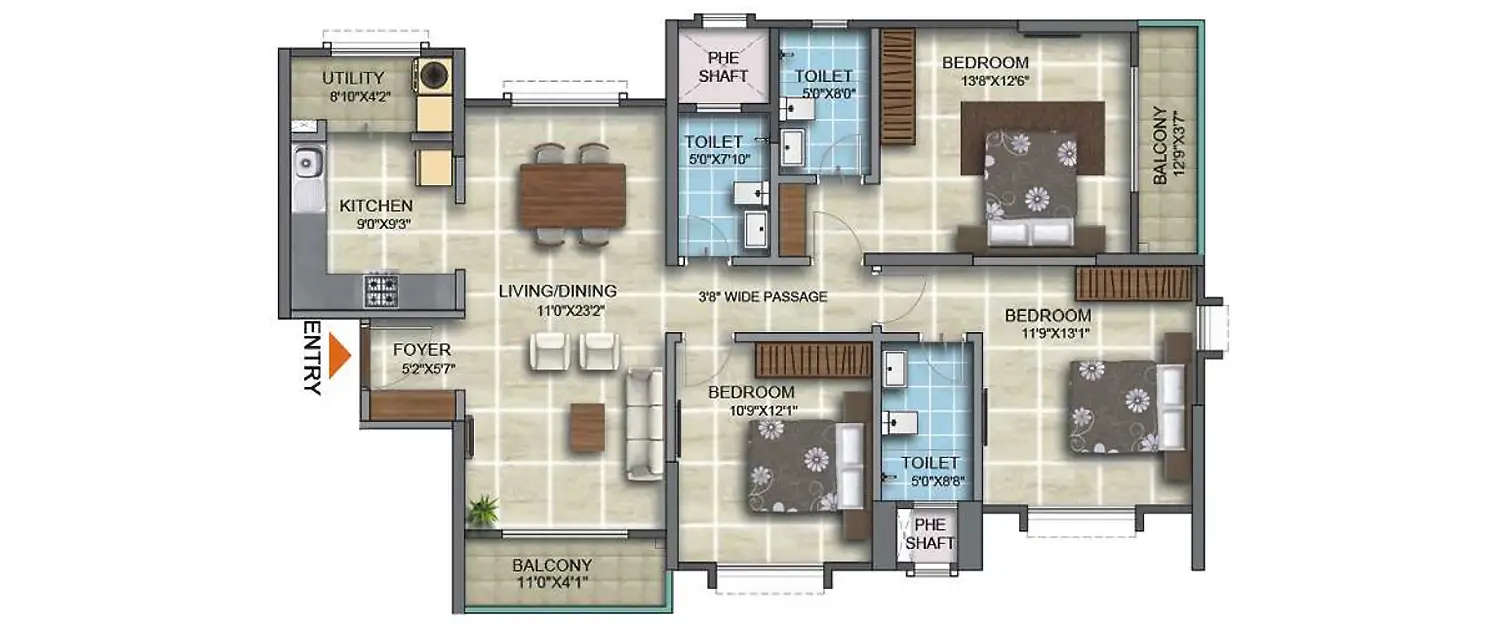Last updated : Jan 14 2026
Kumar Prospera HBR Layout
By Kumar Properties
HBR Layout, East Bangalore
2,3 BHK
Configuration
Price on Request
Onwards
1,144 to 1,710 Sq.ft
Saleable Area

Highlights of Kumar Prospera
- 2 BHK & 3 BHK apartments.
- Sprawling 4.71-acre project area.
- 25-storey tower.
- Earthquake-resistant build with aluminium formwork.
- State Highway 104 is just 2 km away.
- Bangalore International School is 8 minutes away.
- St. Mary's PU College is 17 minutes away.
- North Bangalore Hospital takes 30 minutes to reach.
- Elements Mall is within 4.6 km.
- Manyata Tech Park takes just 25 minutes.
- Channasandra Railway Station is at a distance of 6.4 km.
- Kempegowda International Airport 23.1 km.
Overview of Kumar Prospera
Number of Storey's
G+25 StoreysProject Area
4.71 AcresConstruction Status
Under ConstructionAdvertiser Rera Number
PRM/KA/RERA/1251/446/AG/220113/002717Possession Date
06-2026Project Rera Number
Kumar Prospera Address & Neighborhood
Kumar Prospera, Janaki Rama Layout, Ashwath Nagar, HBR Layout, Amani Byrathikhane, Karnataka 560077
Kumar Propsera is a premier residential community at Hennur Bellary Road (HBR) Layout, East Bangalore. Its neighbourhood is home to Bangalore International School, SVN English High School, and St. Mary s PU College. Various healthcare centres like Sakaria Hospital, North Bangalore Hospital and Sparsh Hospital are within its vicinity. Leisure centres like Elements Mall and Fun World Amusement Park aren t too far from here. The locale also hosts Manyata Tech Park, and Ebisu Tech Park an upcoming addition to the list.Kumar Prospera sits along the Hennur Bagalur Main Road and is connected to other parts of the city through State Highway 104, and NH 44. The region will soon be home to the elevated north-south metro corridor with a station dedicated to the HBR Layout region. The nearest railway station serving this area is Banaswadi and Hebbal, and the Kempegowda International Airport is hardly 40 minutes away.
Pricing & Floor Plans of Kumar Prospera, HBR Layout
| Type | Saleable Area | Price | Floorplan | Room sizes | |
|---|---|---|---|---|---|
| 1144 Sq.ft | Price On Request | [ View Now ] | [ View Now ] |  | |
 | |||||
| 1146 Sq.ft | Price On Request | [ View Now ] | [ View Now ] |  | |
 | |||||
| 1461 Sq.ft | Price On Request | [ View Now ] | [ View Now ] |  | |
 | |||||
| 1710 Sq.ft | Price On Request | [ View Now ] | [ View Now ] |  | |
 | |||||
About Kumar Prospera
Kumar Prospera represents a premier residential community located on Hennur Road in HBR Layout, North Bangalore. We provide thoughtfully designed 2 BHK and 3 BHK apartments spread across 25 storeys. It is spread across a sprawling 4.71 acres of beautifully landscaped green spaces. It is in a lively neighbourhood with all the comforts of the world and seamless design, and it is easy to live on a high floor.
Kumar Prospera | Number of Storeys - 25
RERA No. - PRM/KA/RERA/1251/446/PR/210302/003980
Configurations - 2 & 3 BHK Apartments
Carpet Area - 1144 Sq. ft. to 1710 Sq. ft.
Possession Status - Ready for Possession
Designed with an efficient and well-balanced layout, these homes focus on space optimization and everyday comfort. The residencies have a clearly defined entrance that leads to a large living and dining area where furniture can be moved around easily. A living space with a balcony, natural light, and ventilation offers numerous benefits for comfort and well-being. The kitchen is carefully placed next to the dining area and has a utility space attached to it, which keeps the two functions separate in a useful way. The bedrooms are set up so that they are private and have enough room for wardrobes and other necessary furniture. The bathrooms are also well-placed so that they are easy to get to without getting in the way of the living areas. The layout, along with vitrified flooring in the main areas and high-quality UPVC or aluminium windows, makes the inside feel open, functional, and perfect for modern city living.
Kumar Prospera shines with its array of lifestyle-focused amenities and prime connectivity, making every day here both convenient and enjoyable.
Here are a few highlights of Kumar Prospera, Bangalore.
- Exclusive Amenities
The community is thoughtfully designed with relaxation and recreation in mind. It has a banquet hall, cafeteria, clubhouse, jogging track, sports courts, children s play area, swimming pool, yoga area, gym, party lawn, pet park, amphitheatre, library, open gym, and reflexology path, all in the open spaces and greens.
- Strong Infrastructure
Bangalore International School is just 800 metres away, and St Mary's PU College is just 1.2 kilometres away. The North Bangalore Hospital and Sparsh Hospital attend to people's health needs. The nearest shopping and fun destinations are Elements Mall and Fun World amusement park, 4.6 and 9.4 km away, respectively. Byrathi Sports Ground and other recreational amenities are within 3 km, and there are many job hubs, such as Incubex Manyata Tech Park (6.9 km), which is simple to commute to work daily. It is even easier to get around, with the 6.4 km and 23.1 km distances to Channasandra Railway Station and Kempegowda International Airport, respectively.
- Seamless Connectivity
The location is just 2 km off State Highway 104, and it is easy to enter and exit the city. The project is located close to major roads, as Hennur Main Road (New Airport Road) is just 5.3 km away. Job centres are located close by, with the Manyata Tech Park being within a short distance of 3-4 km, and with easy access to the Outer Ring Road, Hebbal flyover, and KR Puram. This facilitates daily commuting. The place is also well connected to Kempegowda International Airport and other tech hubs. North Bangalore will also have new metro lines and road infrastructure developments, which will make it even easier to get around.
Kumar Prospera Amenities
Club house
Jogging Track
Sports Courts
Kids Play Area
Swimming Pool
Yoga Zone
Gym
Pet Park
Amphitheater
Library
Open Gym
Reflexology
Kumar Prospera Facilities
Lift
Power Back Up
Water Harvest
Parking
Security System
Specifications
Floor
Fitting
Wall & Ceilling

Download Brochure of Kumar Prospera
Your dream home awaits,
Click to download Kumar Prospera Brochure.
Connectivity around Kumar Prospera
Health
Essentials
Entertainment

Explore nearby areas around your dream project
About Builder - Kumar Properties
1. What is the total price of this property?
The price depends on the configuration; please check projects’s Floor Plans & Room Sizing of Kumar Prospera
2. Is this Kumar Prospera RERA-registered?
Yes, the Kumar Prospera is RERA-registered with the number PRM/KA/RERA/1251/446/PR/210302/003980.
3. What is the carpet area range of units in Kumar Prospera?
The carpet area ranges from 1144 sq.ft. to 1710 sq.ft., depending on the unit type.
4. Is home loan assistance available for this property?
Yes, home loan assistance is available. Please click here
5. What is the location/Address of Kumar Prospera?
The project is located on Amani Byrathikhane, HBR Layout. The full address of Kumar Prospera is Kumar Prospera, Janaki Rama Layout, Ashwath Nagar, HBR Layout, Amani Byrathikhane, Karnataka 560077
6. What is the Pincode of Kumar Prospera?
The pincode of Kumar Prospera is 560077
7. Can I schedule a site visit?
Yes, you can schedule a site visit by contacting the developer or HomeBazaar.
8. What is the possession date of Kumar Prospera?
The expected possession date of Kumar Prospera is 06-2026.
9. What configurations are available for this project?
The project offers 2,3 BHK apartments.
10. Who is the builder/developer of Kumar Prospera?
The project is developed by Kumar Properties.
11. Is Kumar Prospera earthquake-resistant?
Yes, the buildings are designed to be earthquake-resistant.
Questions & Answers about Kumar Prospera
Q: Is there a community hall?
Price Insights of HBR Layout
- Rate
Here are some key pointers based on the graph:
Bank Loans Available
Check all Home Loan Offers
About HBR Layout, Bangalore
Hennur Bellary Layout or HBR Layout is a housing colony in the north Bangalore. Its located in North-East Bangalore and expanded on both sides of Outer Ring Road. Plus, HBR Layout lies in proximity to IT hubs such as Manyata Tech Park and Kirloskar Tech Park. Furthermore, the layout is also adjacent to the new International Airport(KIAL). The closest Kammanahalli main road has developed as a major shopping street over the years. Other adjoining areas are Hennur, Nagawara, Lingarajpuram, Kamanahalli, and Banaswadi. Inclusively, Hebbal, at a distance of 4 km is a major transport hub.

