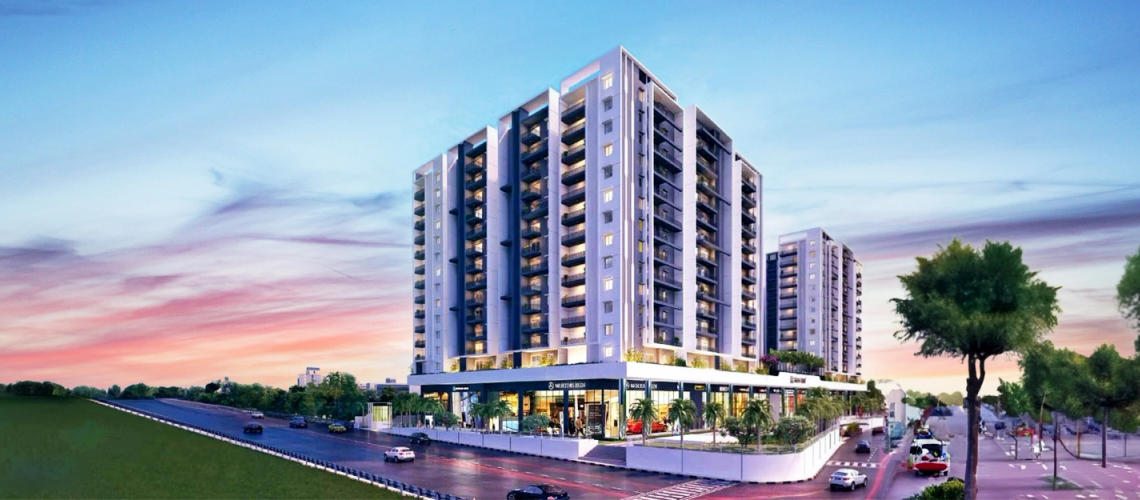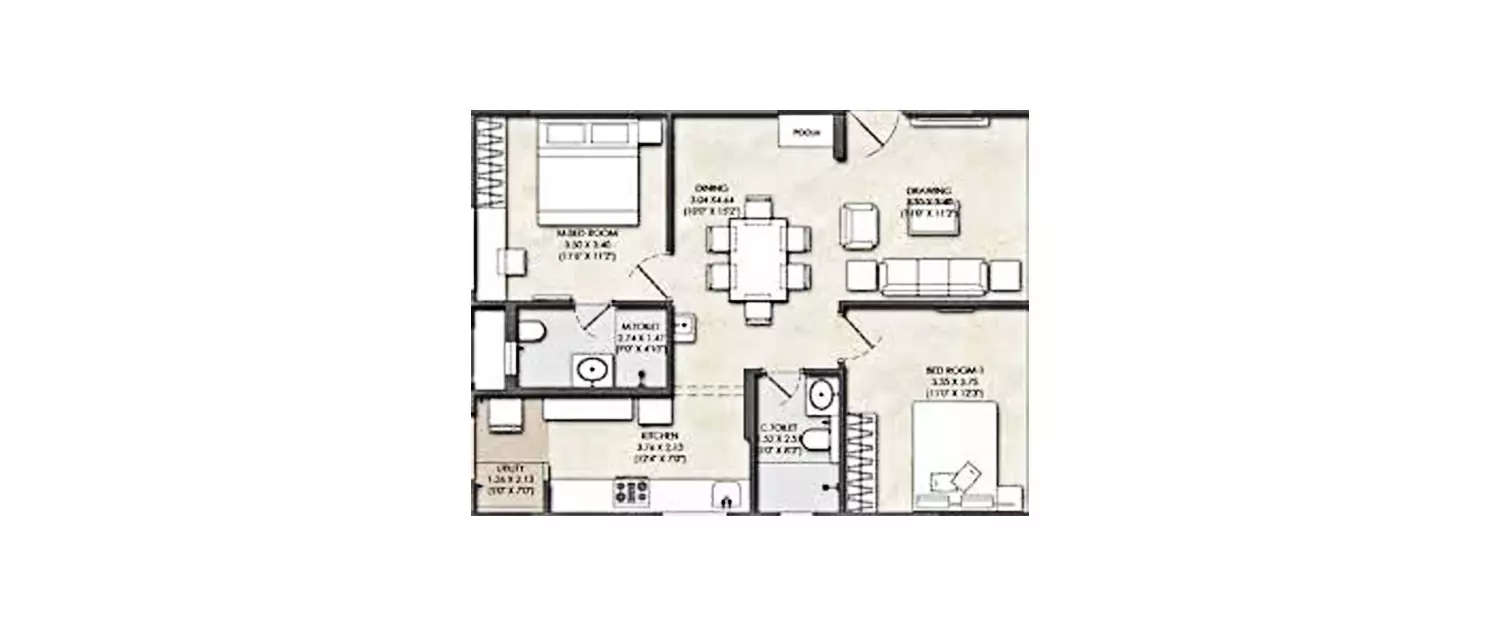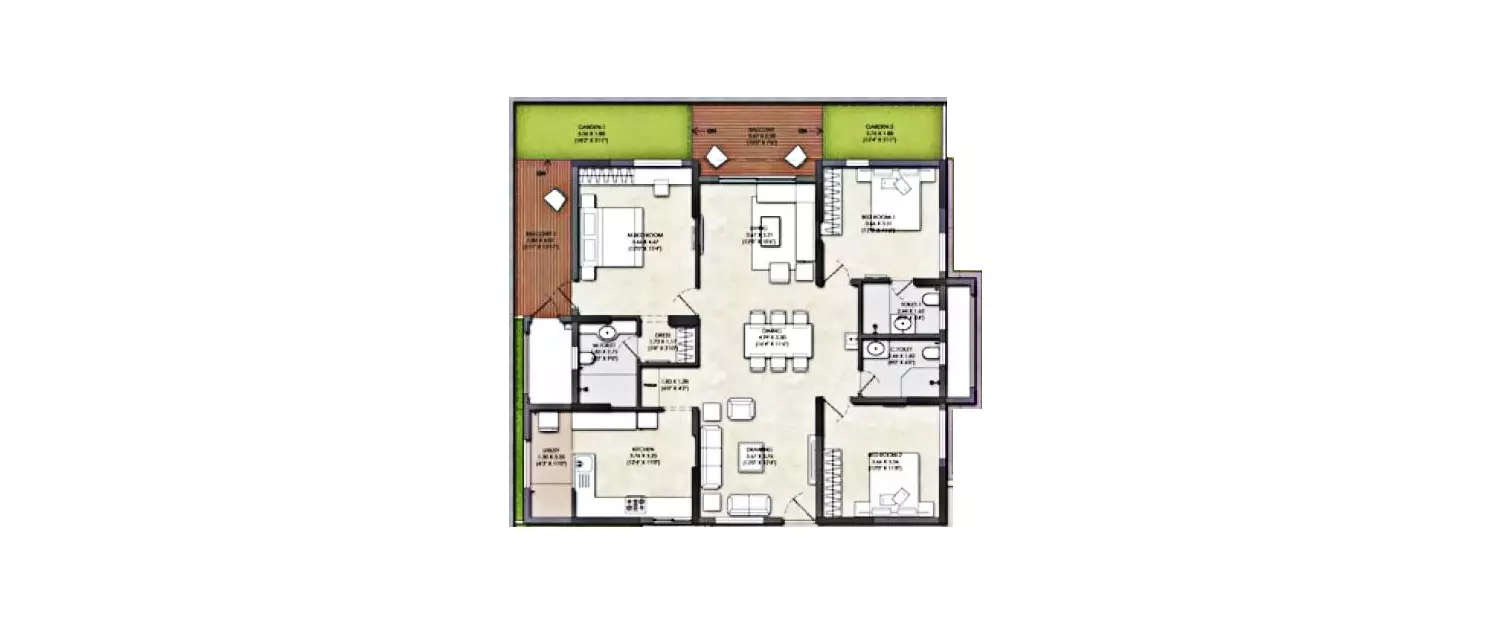Last updated : Jul 29 2025
Kalpataru Avante Erragadda
SOLD OUTBy Kalpataru Group
Erragadda, West Hyderabad
2,3 BHK
Configuration
₹ 1.71 Cr
Onwards
1,270 to 1,566 Sq.ft
Carpet Area

Overview of Kalpataru Avante
Number of Storey's
14 StoreysProject Area
3.72 AcresConstruction Status
Under ConstructionAdvertiser Rera Number
A02500003067Possession Date
12-2026Project Rera Number
Pricing & Floor Plans of Kalpataru Avante, Erragadda
| Type | Carpet Area | Price | Floorplan | Room sizes | |
|---|---|---|---|---|---|
| 1270 Sq.ft | Price On Request | [ View Now ] | [ View Now ] |  | |
 | |||||
| 1566 Sq.ft | ₹ 1.71 Cr | [ View Now ] | [ View Now ] |  | |
 | |||||
About Kalpataru Avante
Kalpataru Avante is a home that you always dreamt of. It is located in Sanath Nagar, Hyderabad. With 2 & 3 BHK apartments in Hyderabad, Kalpataru Avante lets you live in premium, blissful indulgence, & vastu compliant homes. The amenities here are spread across 3 levels for you to get a delightful experience of an indoor preview theater, world-class gym, games room, kids pool, spa with salon, cricket practice pitch, outdoor fitness area, etc. And these amenities are not limited here, many more are available for your family to enjoy every weekend staying at home. To live a convenient lifestyle outside your home, Kalpataru Avante is just a few minutes away from Erragadda & Bharat Nagar metro station, Begumpet railway station, NH 9, etc. As you prefer having schools, hospitals, and malls close by, Little Scholar, Hyderabad Public School, D-Mart, GVK One Mall, Leela Hospital, etc are countable steps away from Kalpataru Avante. Overall, this was the place you were looking for to buy flats in Hyderabad.
Kalpataru Avante Amenities
Banquet Hall
Club house
Jogging Track
Sports Courts
Kids Play Area
Swimming Pool
Yoga Zone
Gym
Party Lawn
Pet Park
Amphitheater
Mini-Theater
Open Gym
Kalpataru Avante Facilities
Intercom
Lift
Power Back Up
Water Harvest
Parking
Security System
Specifications
Floor
Fitting
Wall & Ceilling

Download Brochure of Kalpataru Avante
Your dream home awaits,
Click to download Kalpataru Avante Brochure.
Connectivity around Kalpataru Avante
Commute

Explore nearby areas around your dream project
About Builder - Kalpataru Group
1. What is the total price of this property?
The price depends on the configuration; please check projects’s Floor Plans & Room Sizing of Kalpataru Avante
2. Is this Kalpataru Avante RERA-registered?
Yes, the Kalpataru Avante is RERA-registered with the number P02500002612.
3. What is the carpet area range of units in Kalpataru Avante?
The carpet area ranges from 1270 sq.ft. to 1566 sq.ft., depending on the unit type.
4. Is home loan assistance available for this property?
Yes, home loan assistance is available. Please click here
5. What is the location/Address of Kalpataru Avante?
The project is located on Sanath Nagar Main Rd, Erragadda. The full address of Kalpataru Avante is Kalpataru Avante, 8-4-200/1/A, Mumbai-Hyderabad Highway, Sanath Nagar Main Rd, Erragadda, Hyderabad, Telangana 500018.
6. What is the Pincode of Kalpataru Avante?
The pincode of Kalpataru Avante is 500018
7. Can I schedule a site visit?
Yes, you can schedule a site visit by contacting the developer or HomeBazaar.
8. What is the possession date of Kalpataru Avante?
The expected possession date of Kalpataru Avante is 12-2026.
9. What configurations are available for this project?
The project offers 2,3 BHK apartments.
10. Who is the builder/developer of Kalpataru Avante?
The project is developed by Kalpataru Group.
11. Is Kalpataru Avante earthquake-resistant?
Yes, the buildings are designed to be earthquake-resistant.
Questions & Answers about Kalpataru Avante
Q: Is there a community hall?
Price Insights of Erragadda
- Rate
Here are some key pointers based on the graph:
Bank Loans Available
Check all Home Loan Offers
About Erragadda, Hyderabad
Erragadda, located in the West of Hyderabad, has become a focal point in the city's real estate landscape. Known for its strategic location and accessibility, Erragadda has witnessed a surge in real estate activities, attracting both investors and homebuyers. Erragadda’s real estate market boasts positive price trends, making it a lucrative investment destination. As of recent reports, the property rates in Gouthampuri Colony, Erragadda, stand at 7,447 per sqft, indicating profitability for both buyers and sellers in the current market. Furthermore, the overall real estate market in Hyderabad has been flourishing, with notable growth in residential launches, strong sales, and increasing inventory, reinforcing Erragadda's position as a promising real estate hub in the city.

