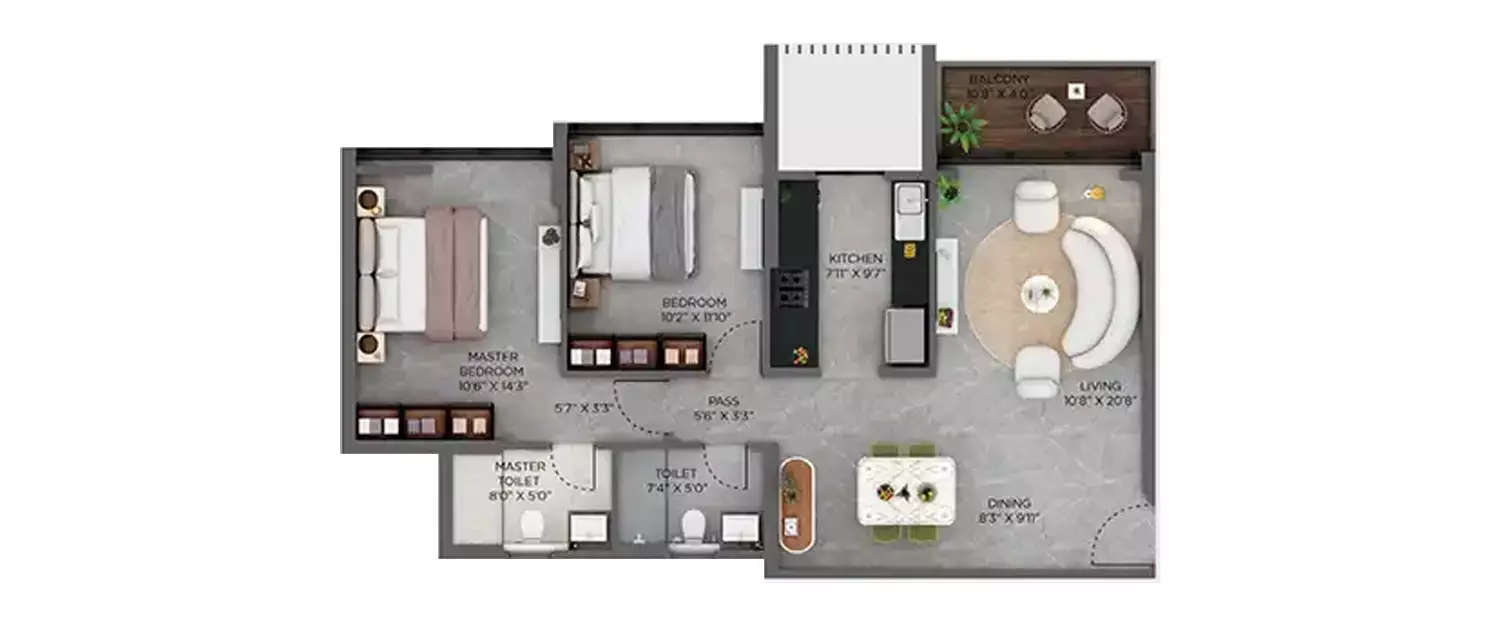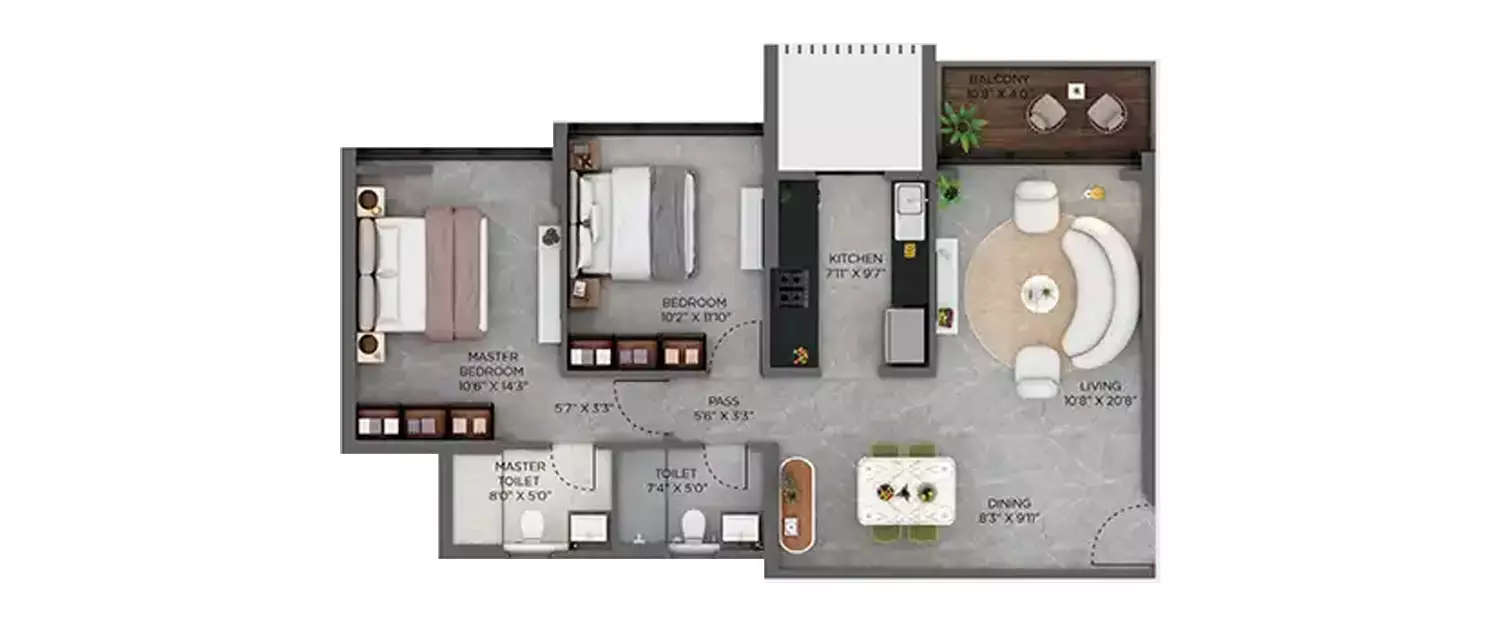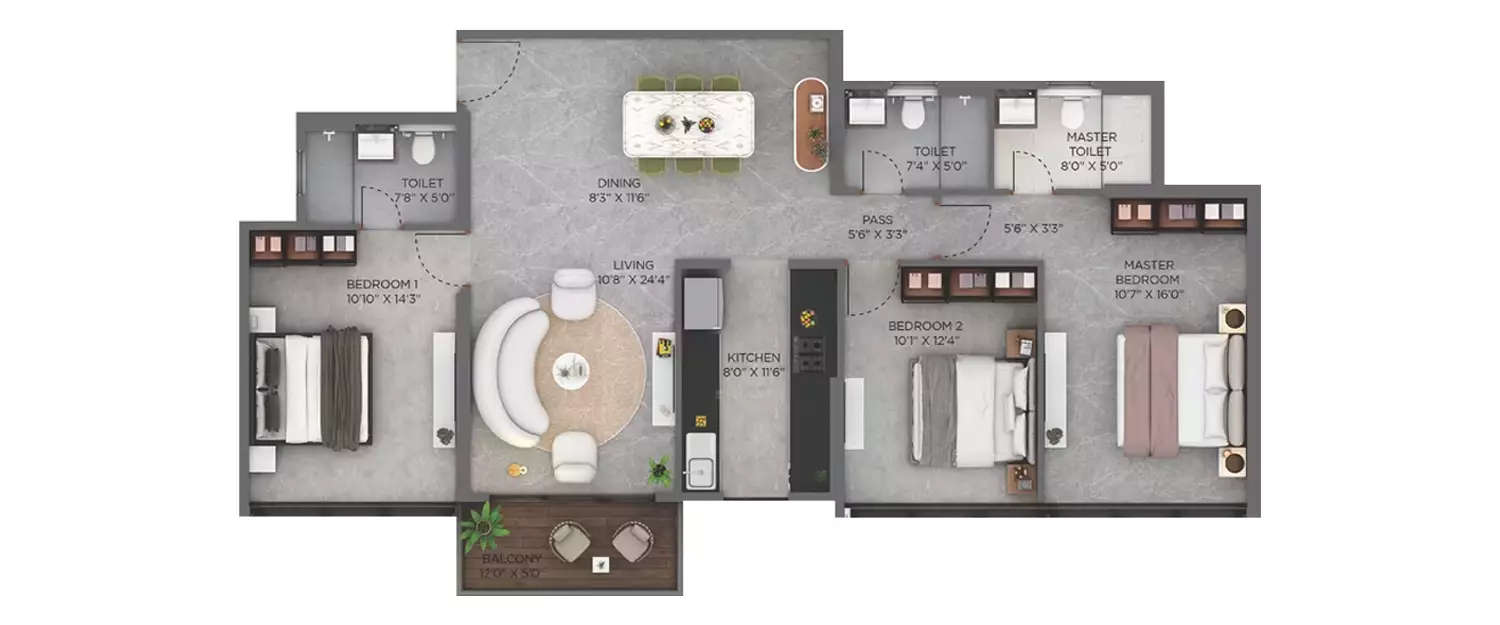Last updated : Nov 15 2025
Vista Residences Jogeshwari
By Hiranandani Communities
Jogeshwari, Western Mumbai
2,3 BHK
Configuration
₹ 2.95 Cr
Onwards
750 to 1,170 Sq.ft
Carpet Area

Highlights of Vista Residences
- 20+ lifestyle amenities.
- Premium security.
- Lush & peaceful green views.
- Modern Kitchen.
- Premium bathroom fittings.
- Easy connectivity via Eastern Express Highway.
- Close to Hospitals & Schools.
- Quick access to Chhatrapati International Airport.
- Open sky amenities.
- Well-equipped gym.
- Nicely maintained landscaped garden.
- Dedicated kid's play area.
- Near to many IT hubs & business parks.
Overview of Vista Residences
Number of Storey's
G+33 StoreysProject Area
2.5 AcresPossession Status
Under ConstructionAdvertiser Rera Number
A52000000045Possession Date
06-2029Project Rera Number
P51800053625,P51800076720[ Other Rera Numbers ]Vista Residences Address & Neighborhood
Hiranandani Vista, VICINO Mall, 16, New Link Rd, Oshiwara, Andheri West, Mumbai, Maharashtra 400102.
Various schools, hospitals, malls, restaurants, theatres, supermarkets, parks, etc are within close proximity to Hiranandani Vista Residence like Belvidere Spring School International, Kokilaben Dhirubhai Ambani Hospital, Infiniti Mall, Cafe Safar Family restaurant, PVR ICON Infiniti, D-mart, Walawalkar garden, etc. As every daily essential is closeby, residents in Hiranandani Vista Residence live a well-rounded and balanced lifestyle with ease and comfort.Hiranandani Vista Residence is well served by major highways, railways and airways nearby including SV Road, Ram Mandir Railway Station, and Chhatrapati Shivaji Maharaj International Airport, etc.
Pricing & Floor Plans of Vista Residences, Jogeshwari
| Type | Carpet Area | Price | Floorplan | Room sizes | |
|---|---|---|---|---|---|
| 750 Sq.ft | ₹ 2.95 Cr | [ View Now ] | [ View Now ] |  | |
 | |||||
| 800 Sq.ft | ₹ 3.45 Cr | [ View Now ] | [ View Now ] |  | |
 | |||||
| 1170 Sq.ft | ₹ 4.5 Cr | [ View Now ] | [ View Now ] |  | |
 | |||||
About Vista Residences
Hiranandani Vista offers a serene life surrounded by luxury. The project is offering 2 & 3 BHK homes that feature serene views of the cityscape. The lavish interiors of the flats are also inclusive of separate wardrobe spaces, vitrified tile flooring,& modern fittings.
Within this project, you will find amenities such as a jogging track, landscaped garden, swimming pools, yoga deck, clubhouse, spa & football court. These amenities ensure that your entire day in the comfort of your home is lively and vibrant.
Andheri being a popular residential & commercial space is home to many high-end schools, hospitals, colleges, malls, and entertainment hubs. City International School, Kapadia Hospital, Inorbit Mall, Essel World, & Snow Kingdom.
The Eastern Freeway, Eastern Express Highway, & Goregaon Metro Station & JVLR make connectivity more easier. Moreover, the addition of the upcoming Coastal Road will improve commuting conditions.
Hiranandani Vista makes it possible to access some of the best features to live a luxury life:
- Spacious Rooms
This project includes spacious and well-ventilated rooms that ensure comfort. The 2 & 3 BHK homes are built with designs that will suit your needs. With vast living rooms, a well-structured kitchen, and master bedrooms you get the perfect living space.
- High-Quality Interiors
The homes are designed with modern and branded fittings. Vitrified tile floorings, granite kitchen platforms, luxury bathroom fittings & other premium finishes.
- Outdoor Living Spaces
This project also has designated living spaces that enhance your living experience. These outdoor spaces include lounge areas near swimming pools, sitting areas, well-maintained landscape gardens, outdoor fitness spaces & more.
- Gym & Fitness Facilities
Health enthusiasts can gain access to well-equipped gyms, yoga deck spaces, meditation zones, jogging tracks, and sports courts. Indulging in these activities makes it easier for residents to follow a healthy and active lifestyle.
- Grand Clubhouse
The project premise also includes a clubhouse that will be the perfect spot to unwind yourself. The indoor games room and other activities included in the clubhouse will be your perfect getaway.
- Cityscape Views
Large French windows within the apartments give you beautiful scenic views. The fresh and airy rooms allow you to enjoy these views in utmost comfort and peace.
- 20+ Amenities
The luxury amenities within this project include a gym, clubhouse, football court, spa, yoga deck, jogging track, swimming pool, & tennis court. Residents can spend quality time with their families with these fun activities right next to the comfort of their homes.
- Prime Locale of Andheri
Andheri is a well-developed western suburb, with smooth connectivity. The Western Express Highway & metro Line 1 has made traveling easy for residents in Andheri. This location is also home to prominent MNCs, IT hubs, and media houses. Business hubs such as Seepz, Marol Naka, and Chakala rapidly increase the property value of this location.
Vista Residences Amenities
Banquet Hall
Cafeteria
Club house
Jogging Track
Sports Courts
Kids Play Area
Swimming Pool
Jacuzzi
Yoga Zone
Gym
Party Lawn
Pet Park
Library
Vista Residences Facilities
Lift
Gas Pipeline
Power Back Up
Parking
Security System
Specifications
Floor
Fitting
Wall & Ceilling

Download Brochure of Vista Residences
Your dream home awaits,
Click to download Vista Residences Brochure.
Connectivity around Vista Residences
Commute
Essentials
Health

Explore nearby areas around your dream project
About Builder - Hiranandani Communities
1. What connectivity options are available at Hiranandani Vista ?
Hiranandani Vista is easily accessible via Eastern Express Highway, Eastern Freeway, & Metro Line 1 are few connectivity options available near Hiranandani Vista.
2. What are the available configurations available at Hiranandani Vista ?
The available configurations available at Hiranandani Vista are 2 & 3 BHK homes.
3. What makes Hiranandani Vista a worthy investment ?
Spacious homes, the addition of luxury amenities for a better life, and a range of configurations for different preferences make Hiranandani Vista a worthy investment.
4. Why is the location of Hiranandani Vista considered prime ?
Hiranandani Vista is located in Andheri, one of the prime suburbs of Western Mumbai.
With metro connectivity and easy road connectivity, many offices have secured their place in Andheri. The rise of commercial hubs has also hiked the prices of residential properties in this location.
5. Which is the nearest metro station to Hiranandani Vista ?
The Andheri Metro station is the nearest to Hiranandani Vista.
6. Is a shopping destination near to Hiranandani Vista ?
Shopping destinations near Hiranandani Vista are Inorbit Mall, Infiniti Mall & Vicino.
7. Which are the nearest schools to Hiranandani Vista ?
The nearest schools to Hiranandani Vista are Mariyam Public Schools, City International
School & Marble Arch School.
8. What are the amenities offered in Hiranandani Vista ?
Luxury amenities offered in Hiranandani Vista are swimming pool, football court,clubhouse, yoga deck, tennis court & clubhouse.
9. Is Hiranandani Vista close to major business hubs?
Yes, Hiranandani Vista is close to major business hubs such as SEEPZ, Chakala, & Marol Naka.
10. What are the configurations available at Hiranandani Vista ?
The configurations available at Hiranandani Vista are 2 & 3 BHK homes.
11. What is the Rera No of Hiranandani Vista ?
The Rera No of Hiranandani Vista is P51800053625.
12. What are the open sky amenities available at Hiranandani Vista ?
The open-sky amenities available at Hiranandani Vista are a football court, tennis court & swimming pool.
Questions & Answers about Vista Residences
Q: Is there a community hall?
Price Insights of Jogeshwari
- Rate
Here are some key pointers based on the graph:
Bank Loans Available
Check all Home Loan Offers
About Jogeshwari, Mumbai
A western suburb in Mumbai, Jogeshwari offers mid-segment to luxury flats in the city. It is well-connected with the entire city, via the SV Road, New Link Road, Western Express Highway, JVLR, the Western rail, & the Metro Line. The social infrastructure is also top notch, and properties in Jogeshwari are close to reputed schools, hospitals, malls, and business parks such as Goenka School, Mahakali Caves, & City Multispeciality Hospital. The business hubs of Andheri, Powai, Vikhroli, & Oshiwara are close by as well. Such easy access to commercial spaces has led to an actively increasing rental scene here. With upcoming metro lines and proximity to business parks & the airport, Jogeshwari is a great option if you are looking to invest in properties in Mumbai.
Vista Residences QR Codes
Vista Residences has been registered via MahaRERA registration number and is available on the website https://maharera.mahaonline.gov.in/ under registered projects.


