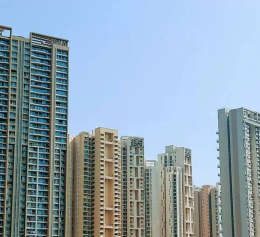4 BHK flats in Ghansoli
100% Verified Real Estate Properties Mumbai. Find New Real Estate Projects & Best Selling Properties in Ghansoli. 1 Verified Flats/Apartments/Villas Only At HomeBazaar.Com.

Ready Possession
Ghansoli, Navi Mumbai
5 Cr
4 BHK Flats in Sector 11, Ghansoli, Mumbai,
TOP AMENITIES
- Club house
- Sports Courts
- Kids Play Area
- Swimming Pool
- Jacuzzi
- Yoga Zone
- Gym
- Intercom
- Lift
- Gas Pipeline
- Power Back Up
- Water Harvest
- Parking
- Security System
Satyam Imperial Heights in Ghansoli, Navi Mumbai is offering its exclusive homes in 4 BHK format. The apartments are designed and crafted with the best factors inside-out. With this, residents can relish a broad range of modern lifestyle amenities at Satyam Imperial Heights including 24Hrs Backup Electricity, an Intercom, a Jacuzzi/Steam/Sauna, Covered Car Parking, Earthquake Resistant, Gym, Landscaped Garden, Play Area, Security Personnel, Swimming Pool, etc. Inclusively, Ghansoli is a well-developed suburb of Navi Mumbai because of its vital area and availability. Satyam Imperial Heights is set up in an emerging neighborhood that offers the residents a lavish lifestyle along with 100% power backup for added convenience. Apart from this, Satyam Imperial Heights is located in proximity to Reliance Corporate Park (2kms), MIDC Industrial Area (10mins), Millenium Business Park (10mins), LOMA IT Park (3Kms), D-Mart (1Km), Thane - Belapur Road (2Kms), Ghansoli Railway Station (2Kms), and Rightway School (5mins) to shrink travel time.
Show More


















